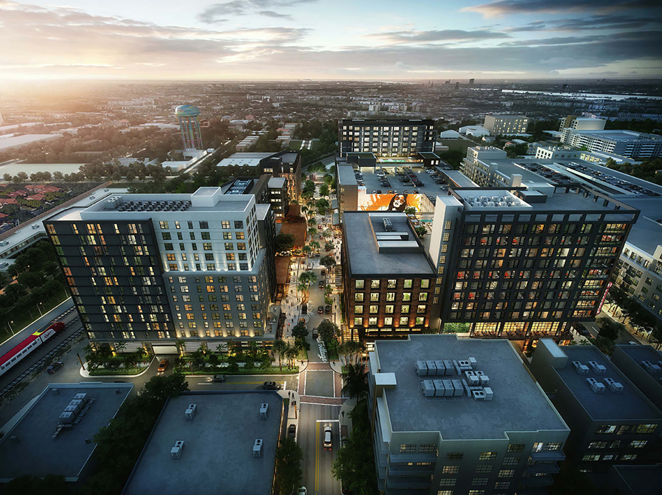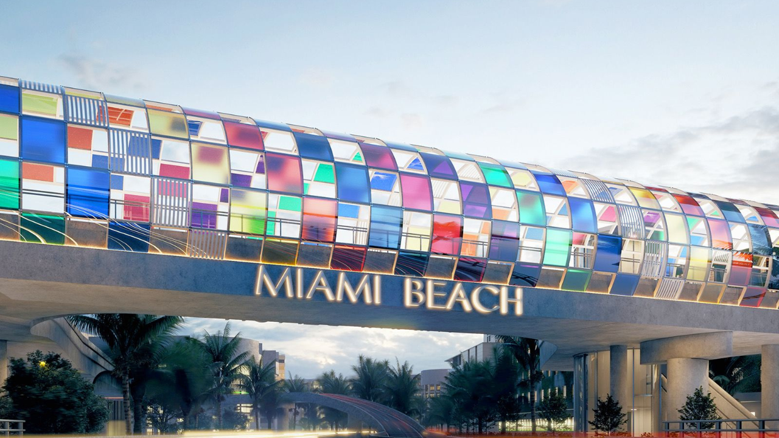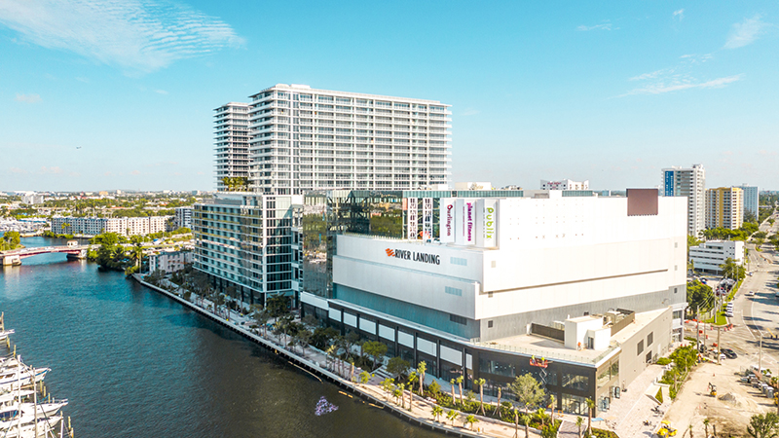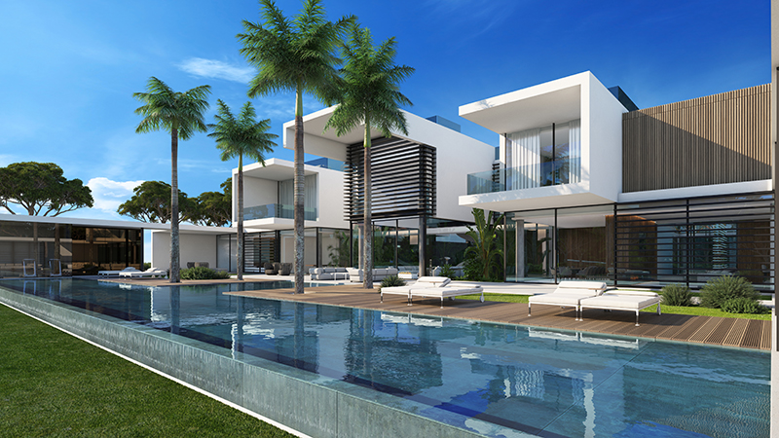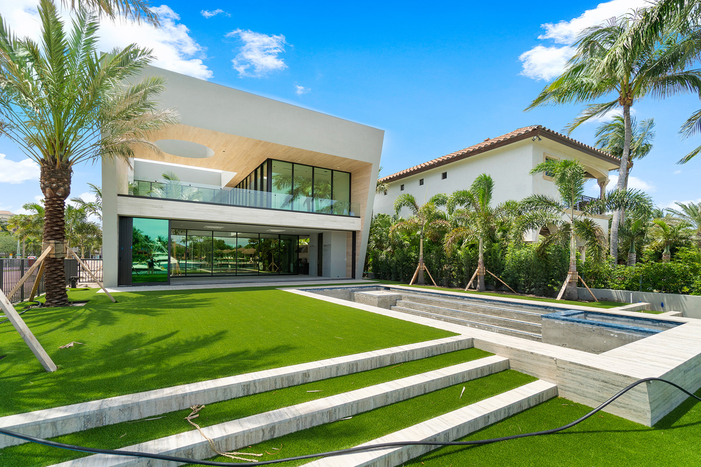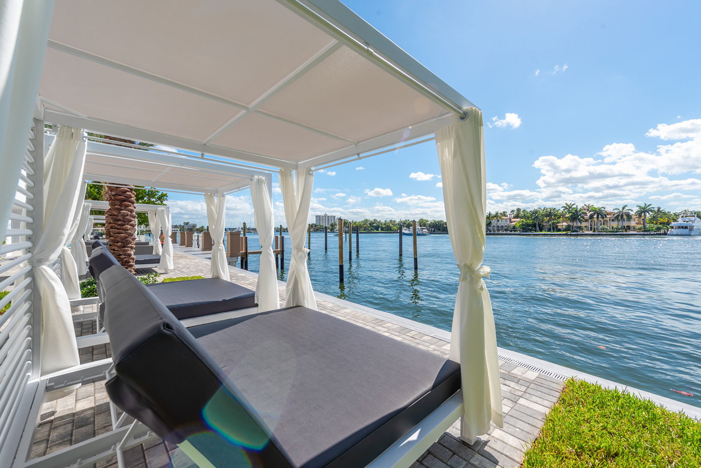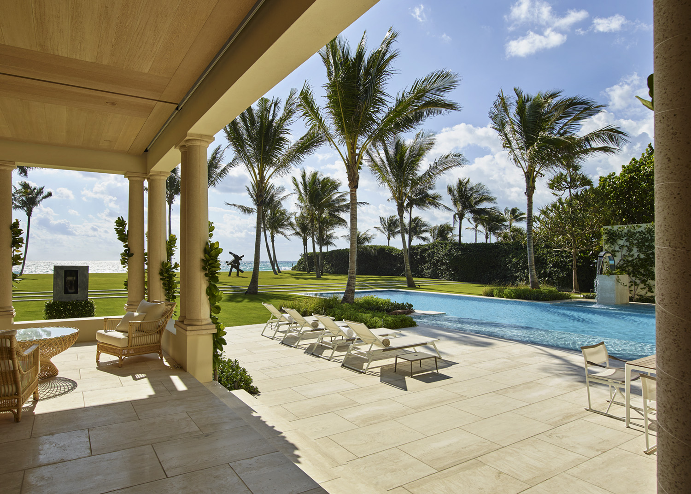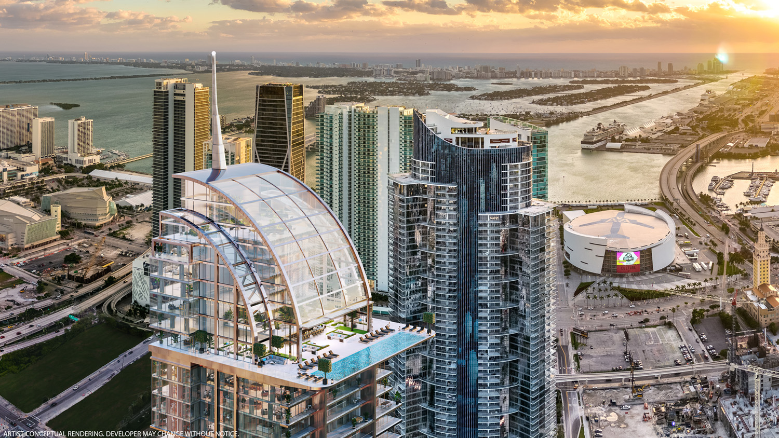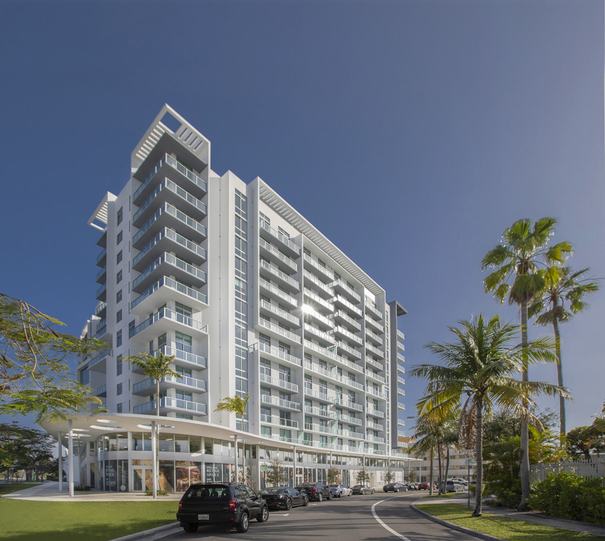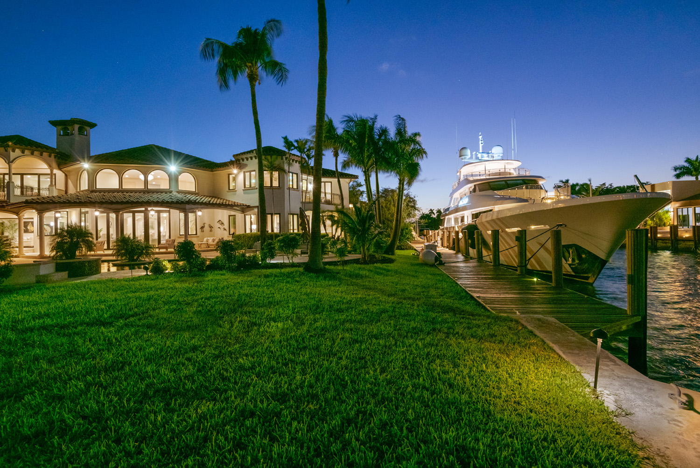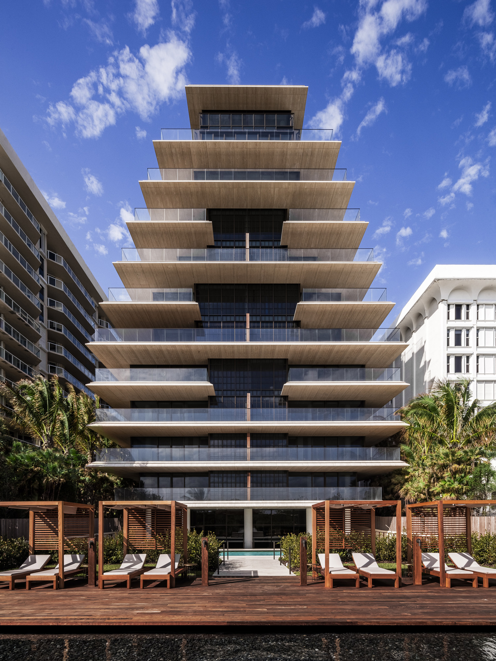[vc_row css_animation=”” row_type=”row” use_row_as_full_screen_section=”no” type=”full_width” angled_section=”no” text_align=”left” background_image_as_pattern=”without_pattern”][vc_column width=”2/3″][vc_column_text]
An innovative plan would include new structures atop some of the artsy warehouse buildings in Fort Lauderdale’s FAT Village. The three-phase project would be from the west side of Andrews Avenue to the Florida East Coast Railway tracks in the two blocks south of Northwest Sixth Street. Restaurateur and developer Tim Petrillo envisions affordable housing, a 303-unit high-rise apartment building, office space, a 145-room hotel, ground floor shops, retail and restaurants and a 1,000-space parking garage. Maguire’s Hill 16, a once-popular Irish pub, would re-emerge in a new building with some of its original furnishings. EDSA of Fort Lauderdale is the master planner and the architectural firm is SB Architects of Coral Gables.
[/vc_column_text][/vc_column][vc_column width=”1/3″][vc_gallery interval=”3″ images=”43887,43886,43885,43884″ img_size=”full”][/vc_column][/vc_row]


