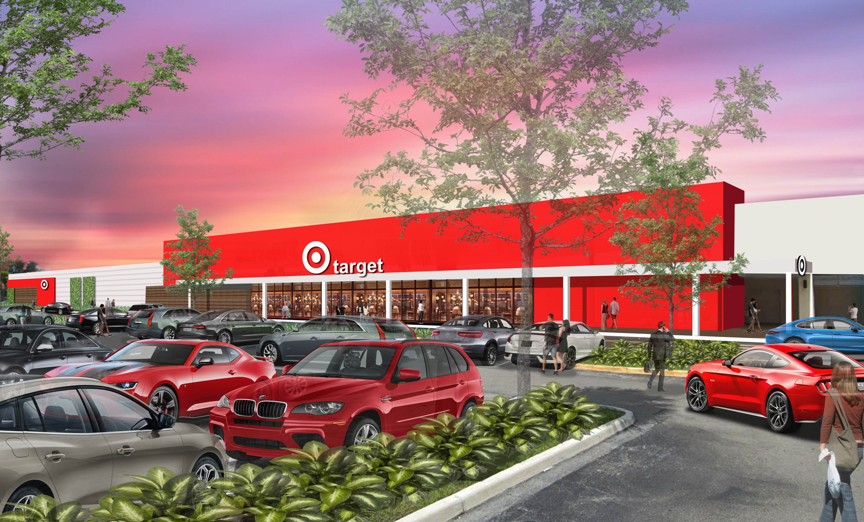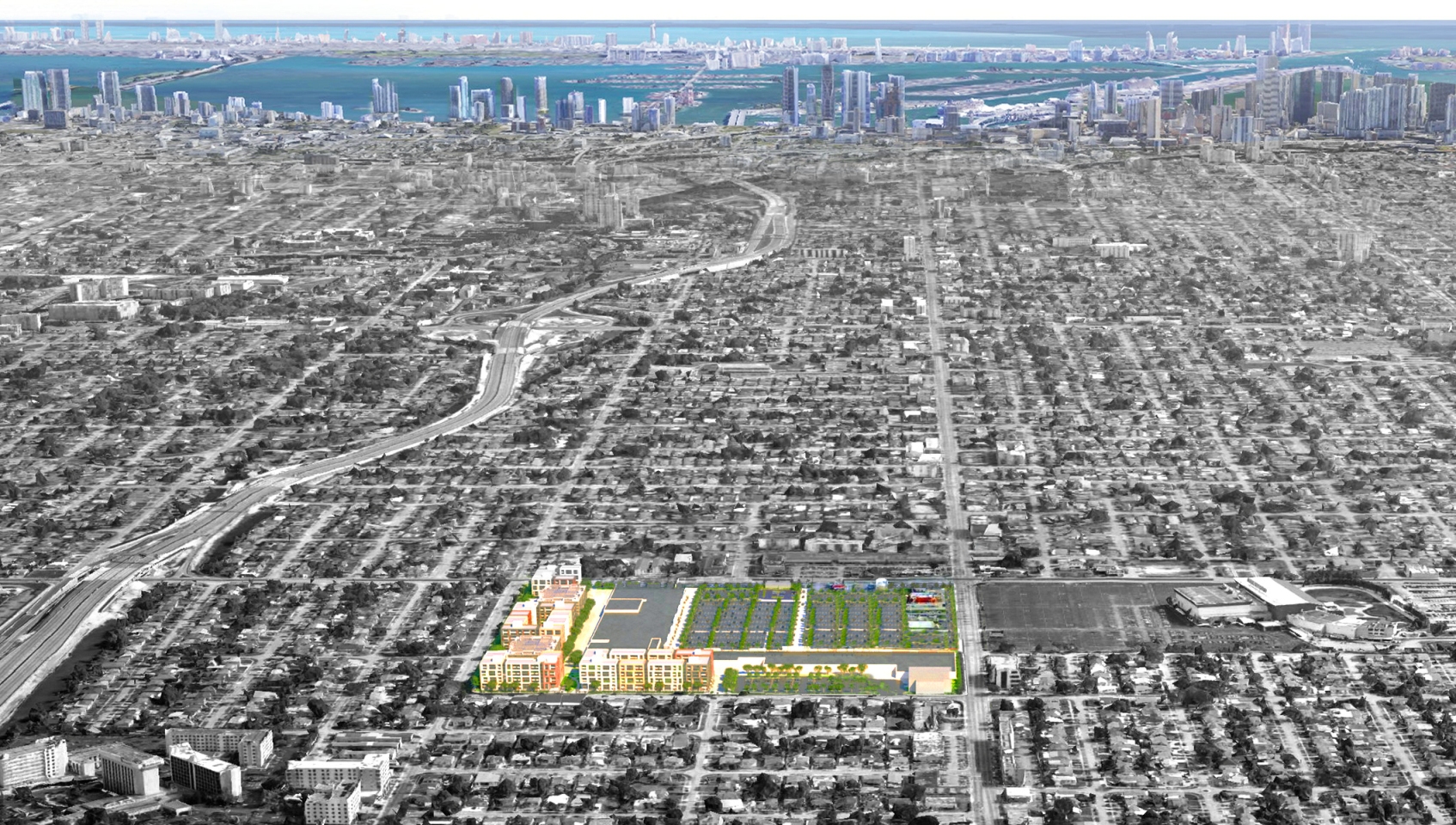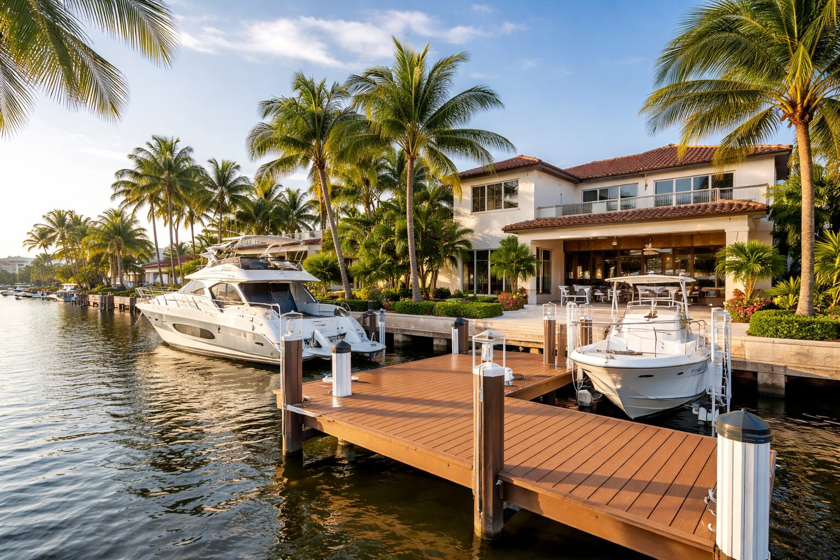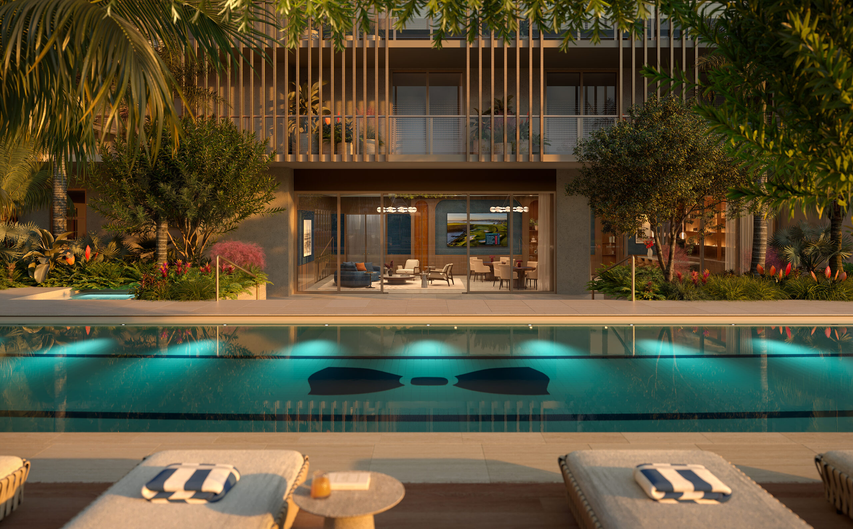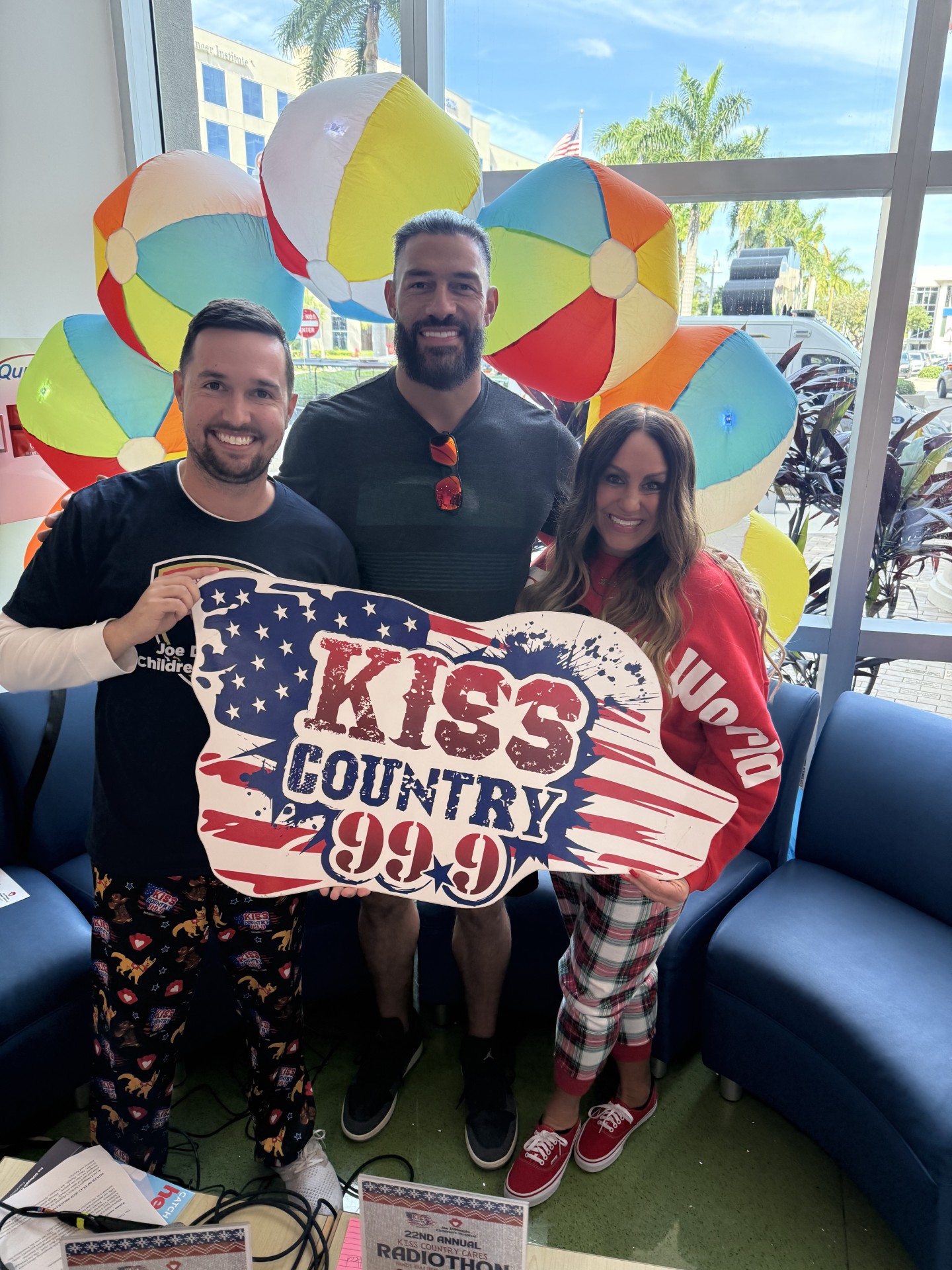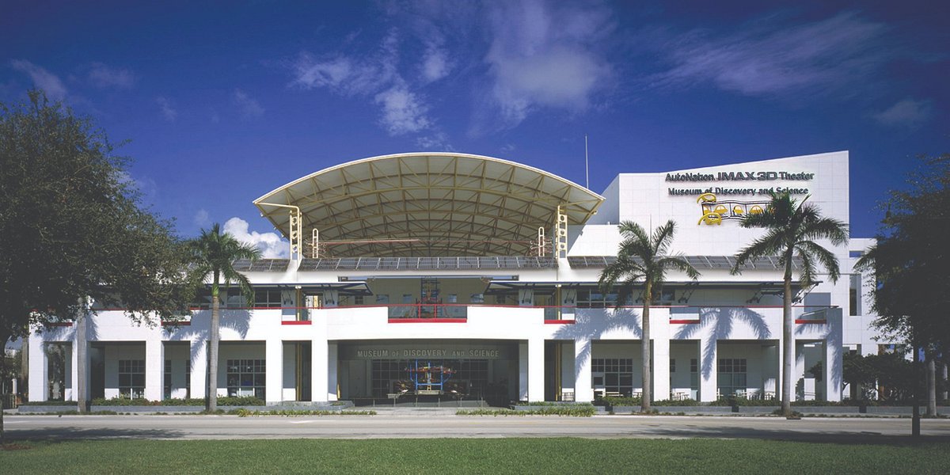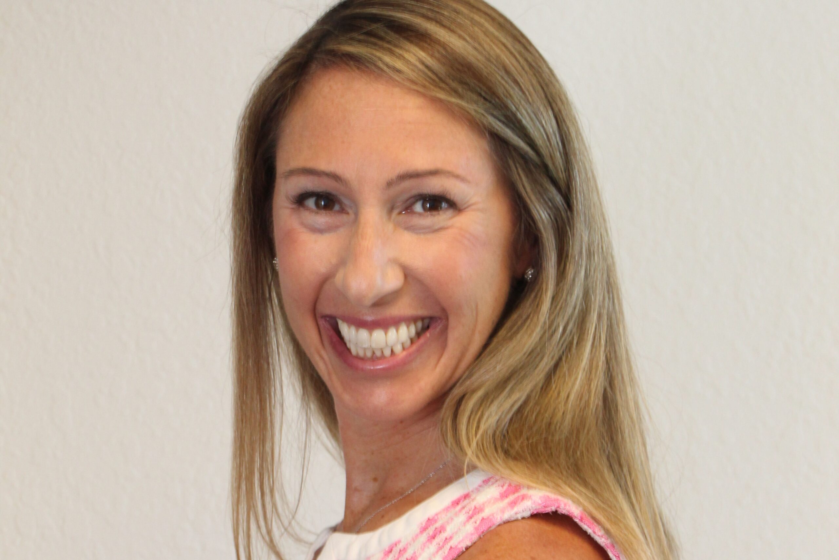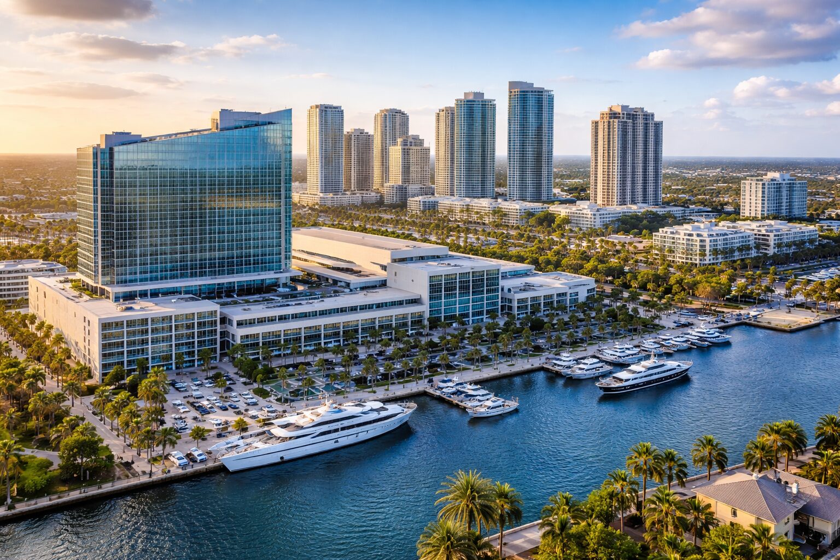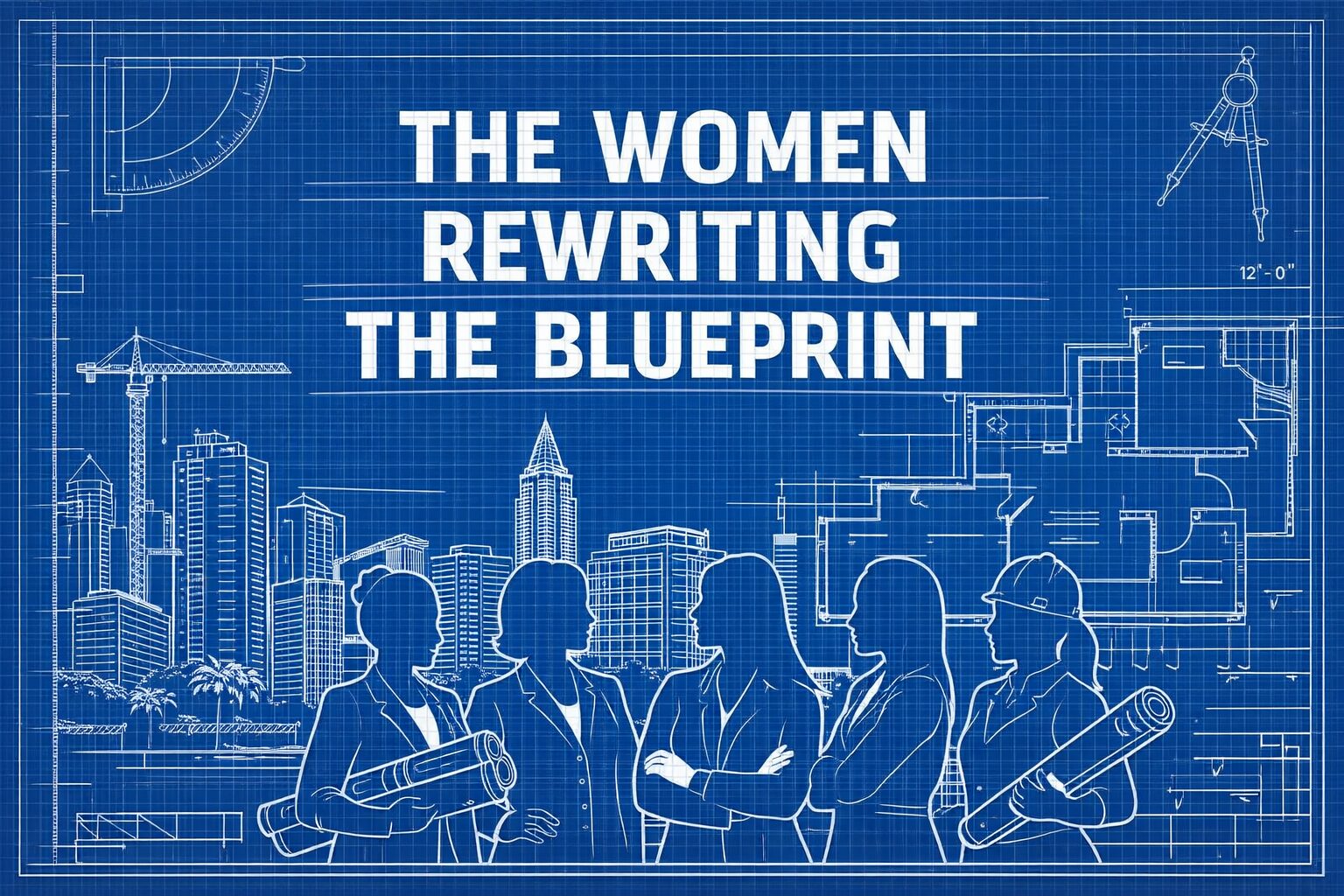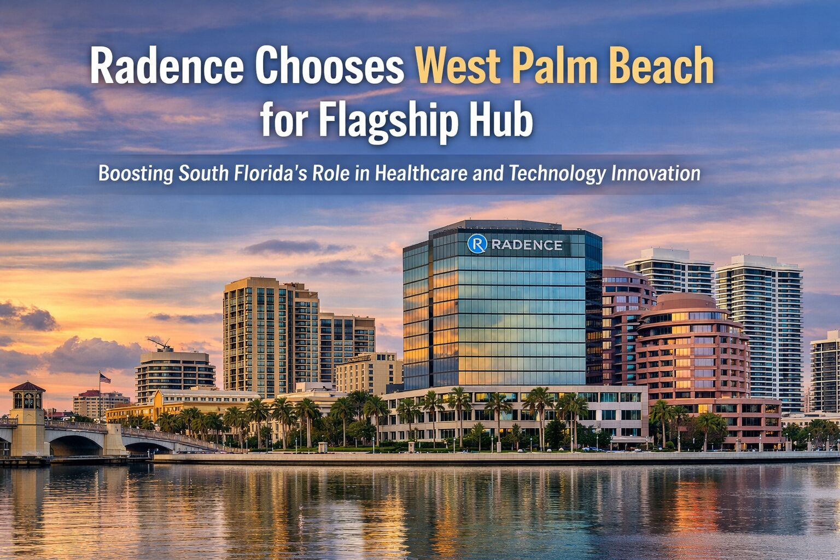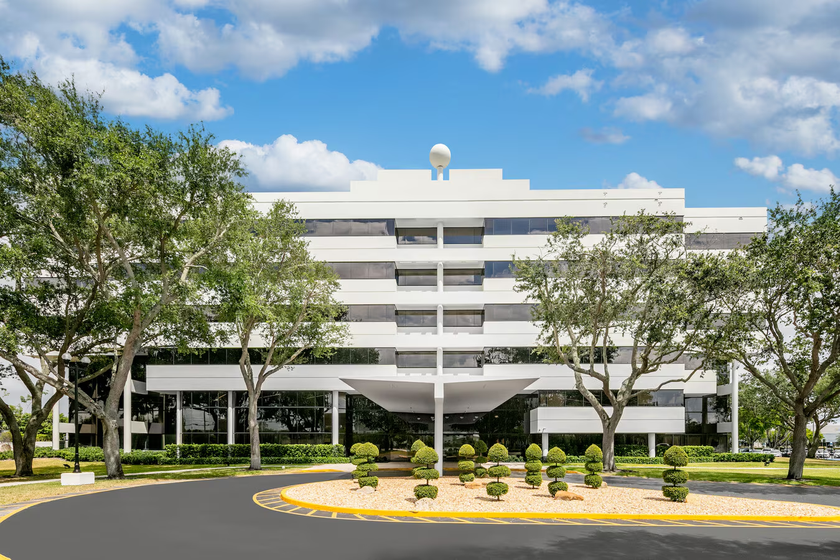A mixed-use project will soon change the landscape of West Little Havana.
Terra recently introduced its master plans for the 38-acre CentroCity, a mixed-use development with “up to 1,200 market-rate residential apartments, green space for residents, an office building, and a revamped shopping center with 300,000 square feet of lifestyle-oriented retail and restaurant space anchored by a 77,000-square-foot Target store,” according to a release. The property is bordered by Northwest 37th Avenue on the east, Northwest 7th Street on the south, Northwest 39th Avenue on the west and Northwest 11th Street on the north.
“Our mission at Terra is to improve communities through developments that fill a void in the market, and that’s exactly what we plan to do at CentroCity,” said David Martin, CEO of Terra, in the release. “Our goal is to enhance this underutilized asset and make it a more positive contributor to the community through low-impact infill development that will enhance the property while bringing much-needed market-rate housing to the neighborhood.”
The development will actually begin with the redeveloping of the current Central Shopping Plaza by RSP Architects with new signs, common areas, landscaping and more. The first phase will cover the residential component, designed by Arquitectonica: three eight-story multifamily buildings that include 460 garden-style rental apartments and feature pool decks, courtyards and landscaped sidewalks. Residential amenities will include poolside cabanas, playground, dog park, lounges, game rooms and barbecue grill areas.
Further phases will add a 250,000 square foot class A commercial office and more multifamily units. Ultimately, CentroCity will feature seven multifamily buildings behind an L-shaped shopping center anchored by a 77,000-square-foot Target.
Construction is scheduled to begin this summer.


