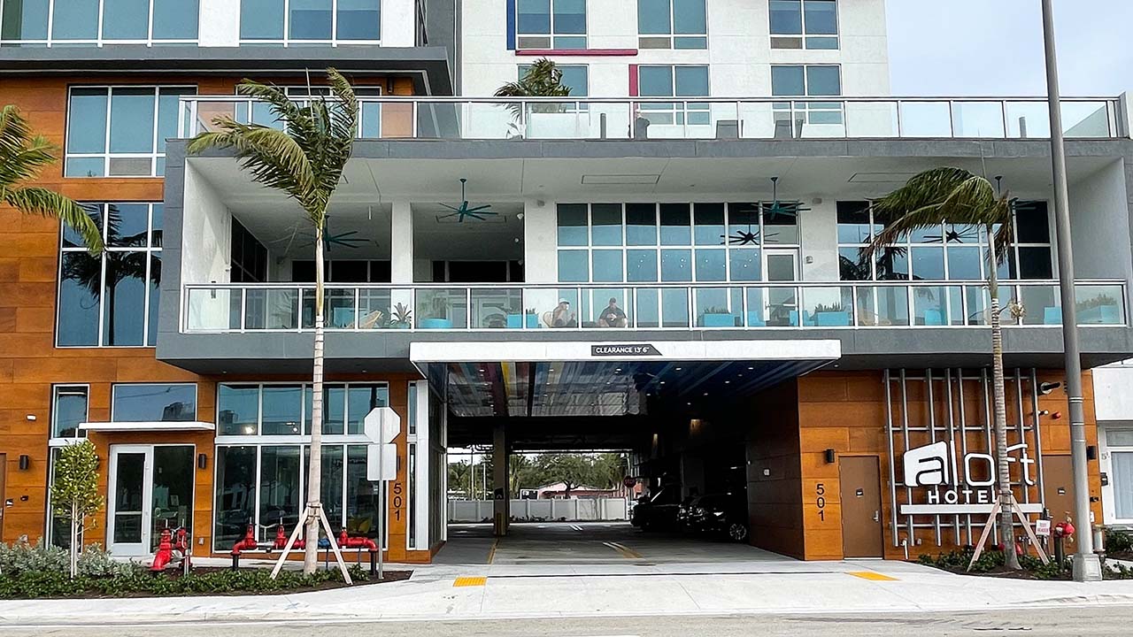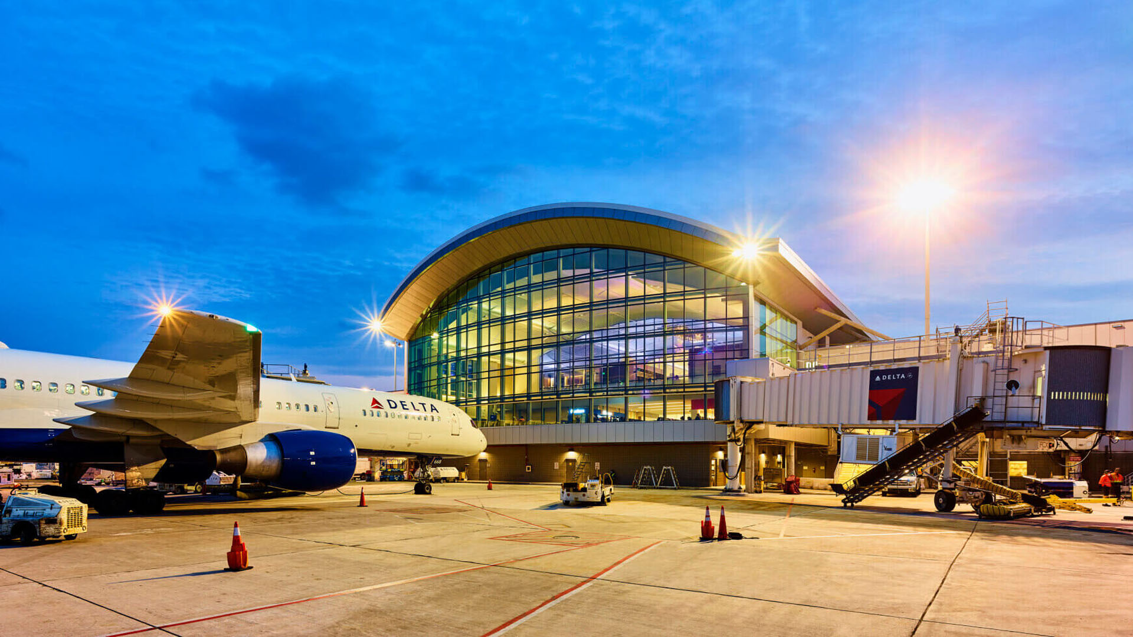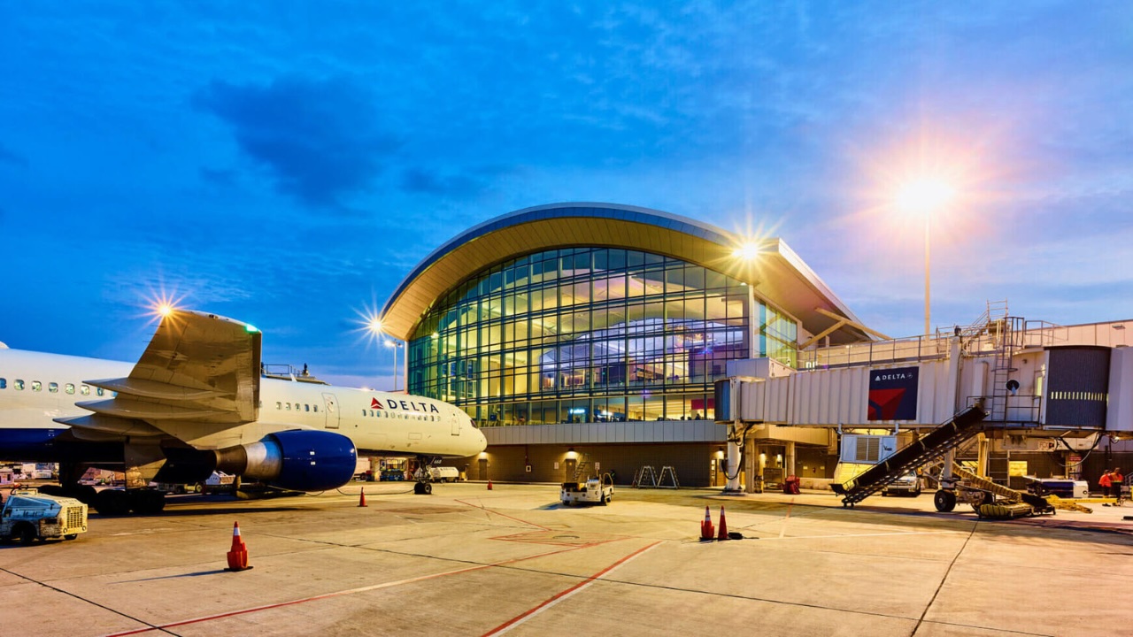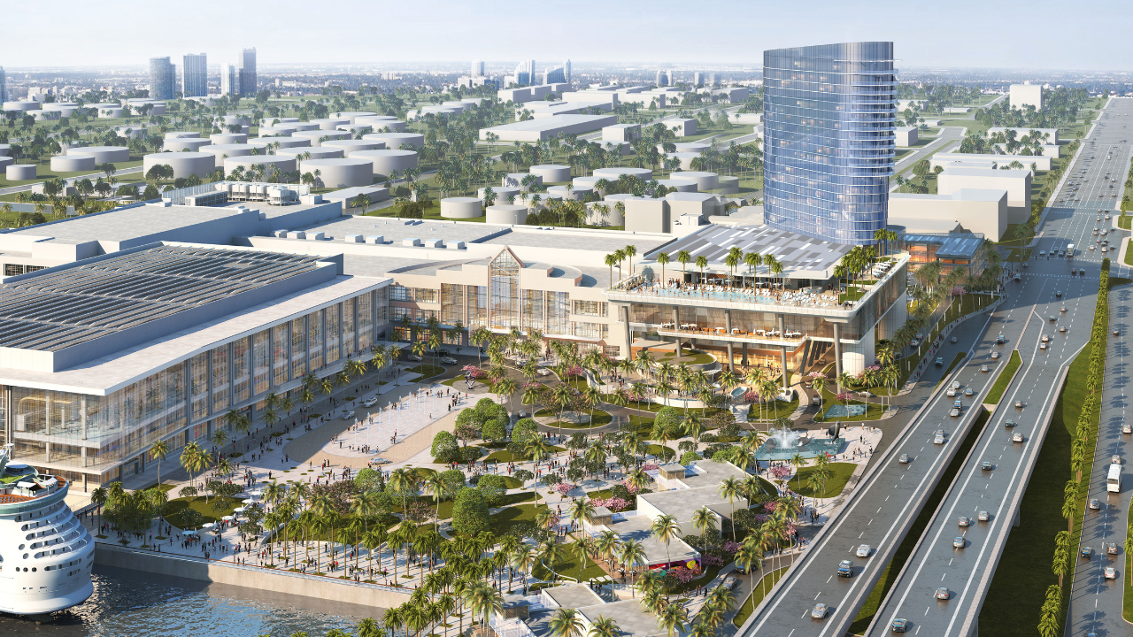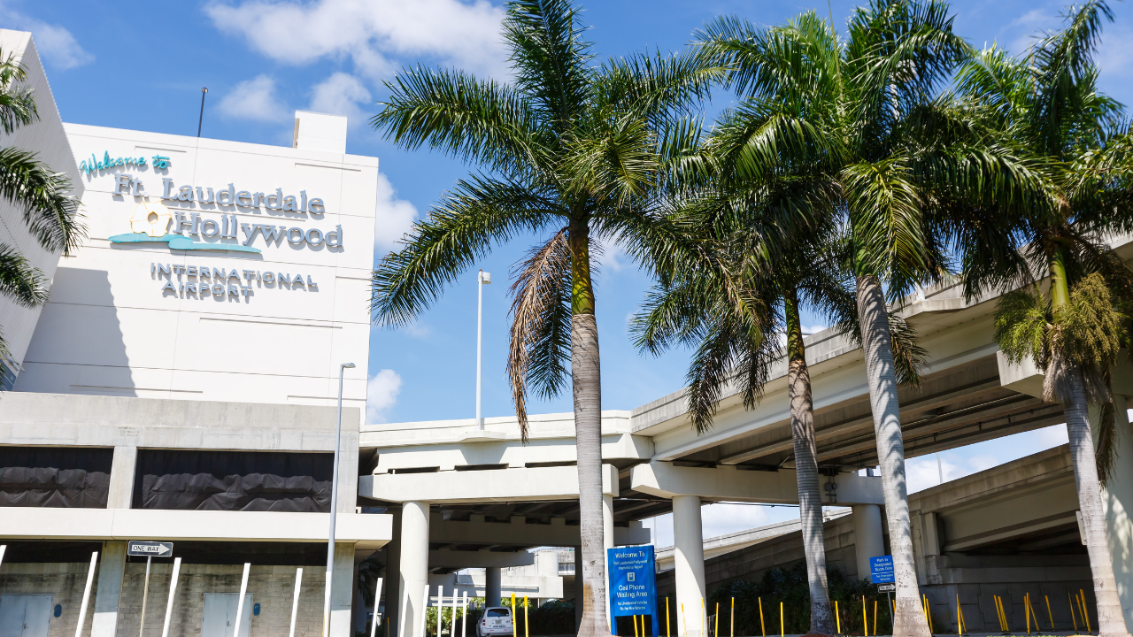The newly completed 14-story Aloft Hotel in Fort Lauderdale, designed by Adache Group Architects, has officially opened. The hotel’s modern architectural design perfectly embodies the brand’s standards, making it an exciting addition to the city’s skyline. With its sleek and sophisticated exterior, the Aloft Hotel is sure to catch the eye of any passerby.
“We are excited to complete construction on Aloft Hotel in Fort Lauderdale,” Daniel Adache says, CEO of Adache Group Architects. “Business is booming in the City of Fort Lauderdale, individuals come from around the world to experience the beaches, culture, and food, this property will be an appealing hotel for business and leisure travel visitors coming to South Florida.”

The hotel, situated at 501 S.E. 24th St., covers an area of 100,000 square feet and boasts a stylish and modern design. It has a surface-level parking lot adjacent to it, containing 99 spaces for valet service. The Prodema wood panels on the porte cochere entrance give a natural feel to the ground floor. The hotel’s second floor houses a 5,000-square-foot lobby, which features indoor seating, a bar, and the Re:fuel by Aloft grab-and-go breakfast concept. Furthermore, an outdoor terrace provides guests with a warm and inviting space.
On the third to the 13th floors of the hotel, guests can access a variety of amenities, such as guest rooms with sizes ranging from 294 to 475 square feet, two guest laundry facilities, a meeting room, and a business center. On the 13th floor, guests can find a 964-square-foot fitness studio featuring a yoga terrace. Additionally, the hotel’s rooftop pool deck, which occupies the entire 14th floor, can be accessed by guests. This expansive space has a 540-square-foot pool, a bar, a gaming area, cabanas, and a fire pit.
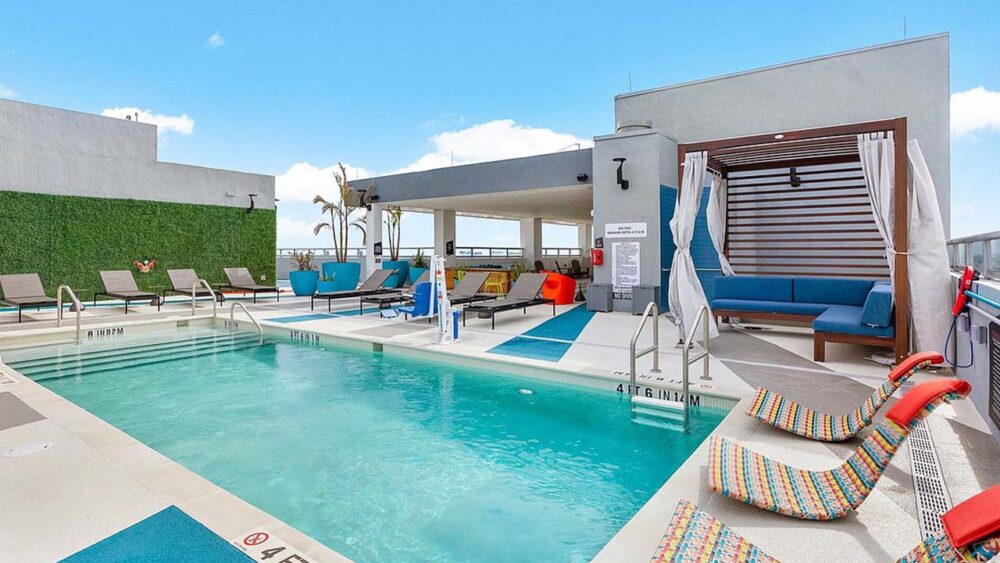
For business travelers, the hotel is situated less than two miles away from the Greater Fort Lauderdale/Broward County Convention Center, FLL Airport, and Port Everglades, the No. 3 busiest cruise port globally.


