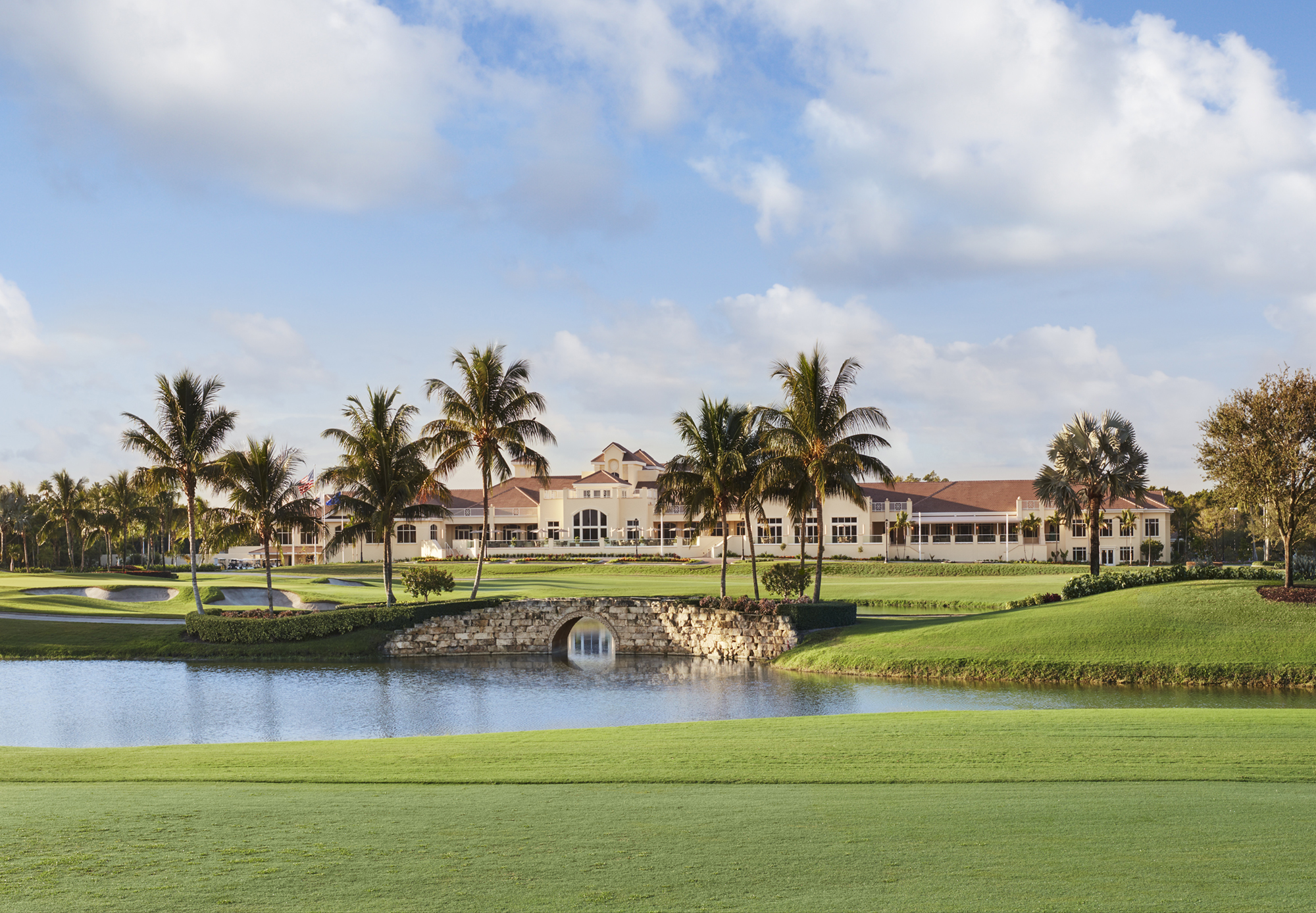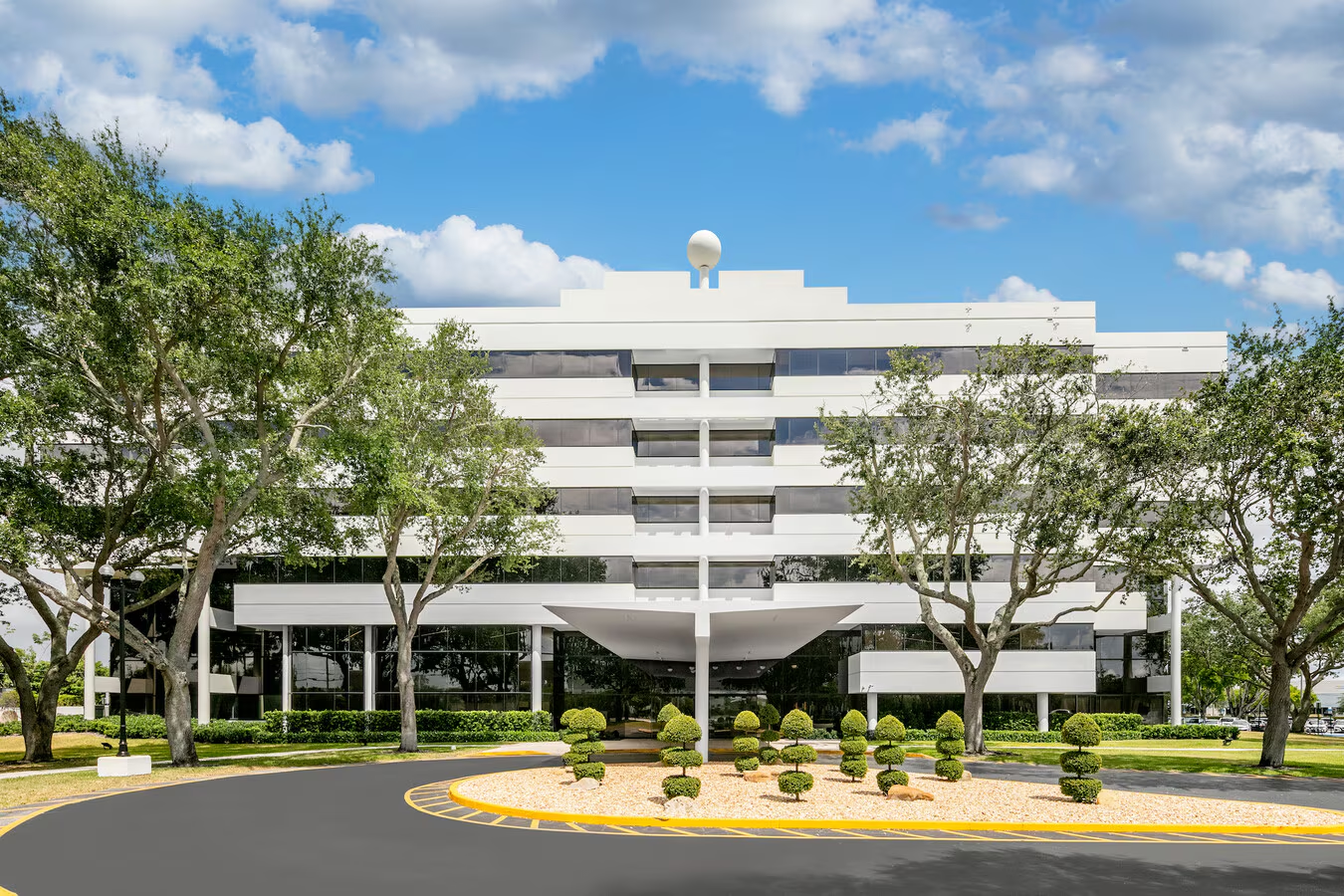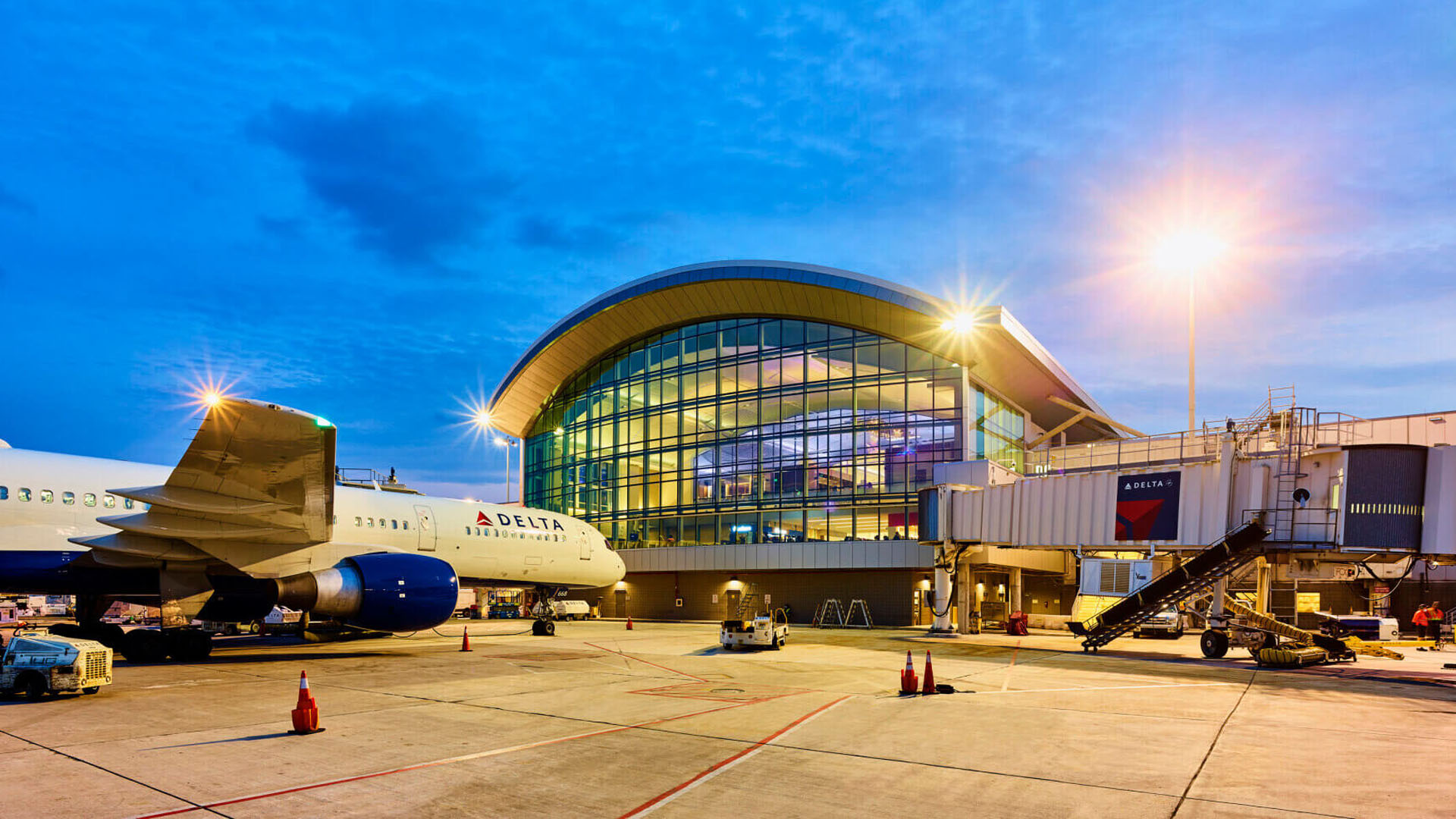[vc_row css_animation=”” row_type=”row” use_row_as_full_screen_section=”no” type=”full_width” angled_section=”no” text_align=”left” background_image_as_pattern=”without_pattern”][vc_column width=”2/3″][vc_column_text]
BallenIsles Country Club has completed a $35 million clubhouse renovation. Expanded to 115,000 square feet, the clubhouse has been redesigned to capture vistas of the East Course, where Jack Nicklaus and other legends competed for major golf championships. The architectural changes maximize both indoor and outdoor use and views. Dining and social experiences include an expanded Circle 100 main dining room, a modern, upscale restaurant called Evolution, and the addition of the BallenIsles Grille, overlooking the 18th green. The team behind the renovations: Chapman Coyle Chapman & Associate Architects, J. Banks Design Group and Hedrick Brothers Construction.
[/vc_column_text][/vc_column][vc_column width=”1/3″][/vc_column][/vc_row]














