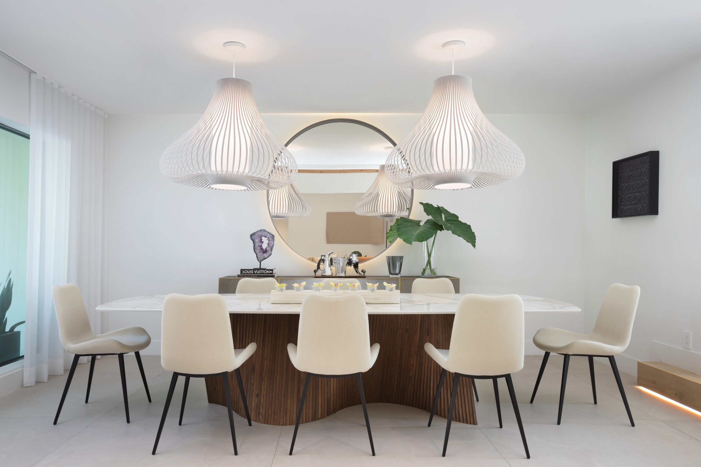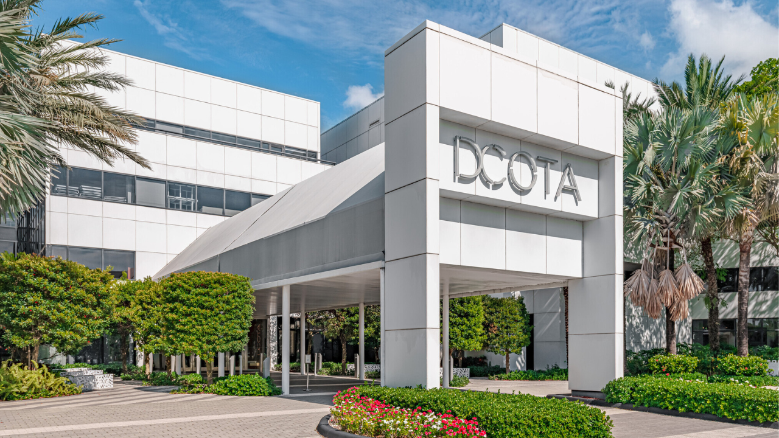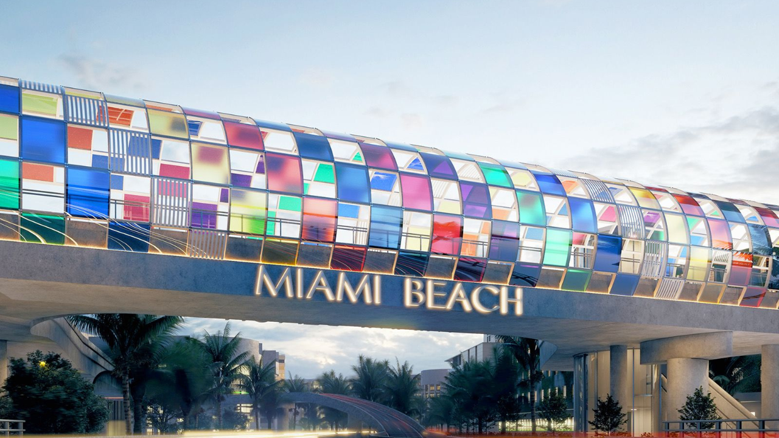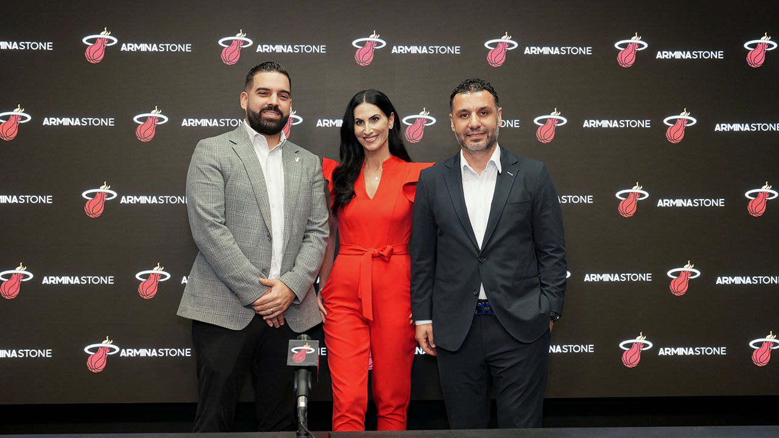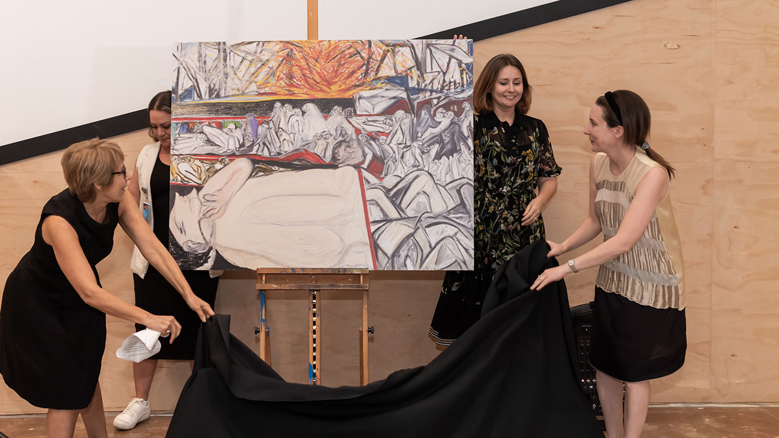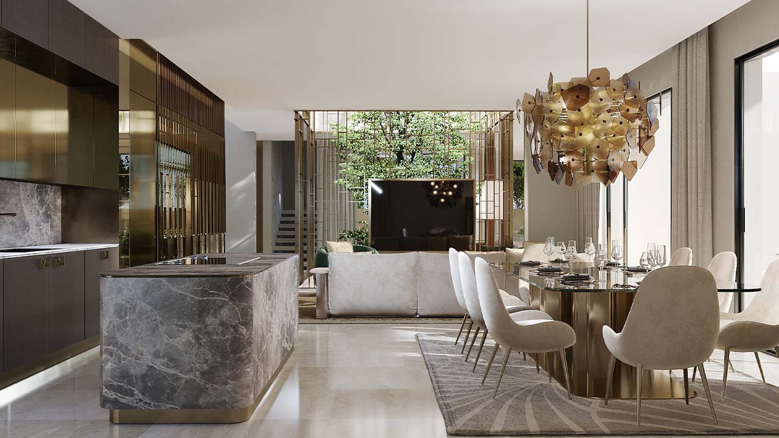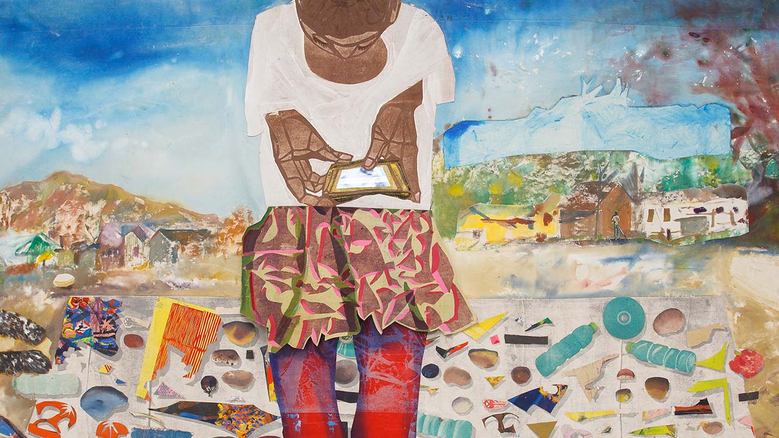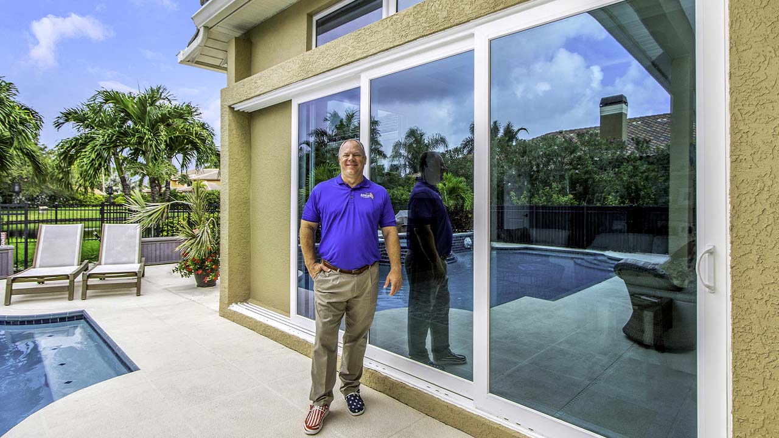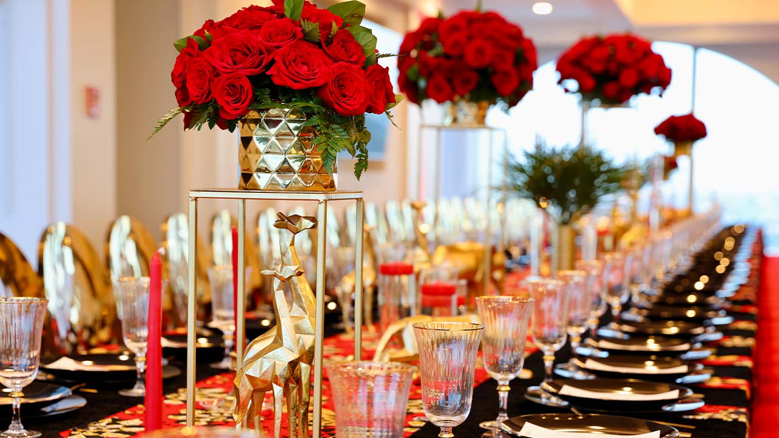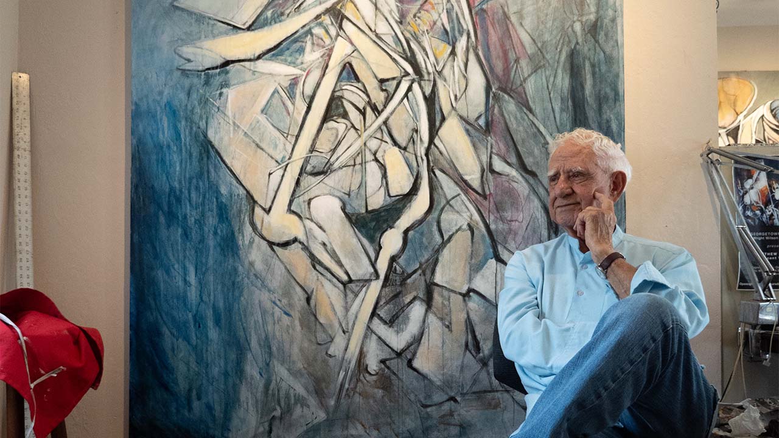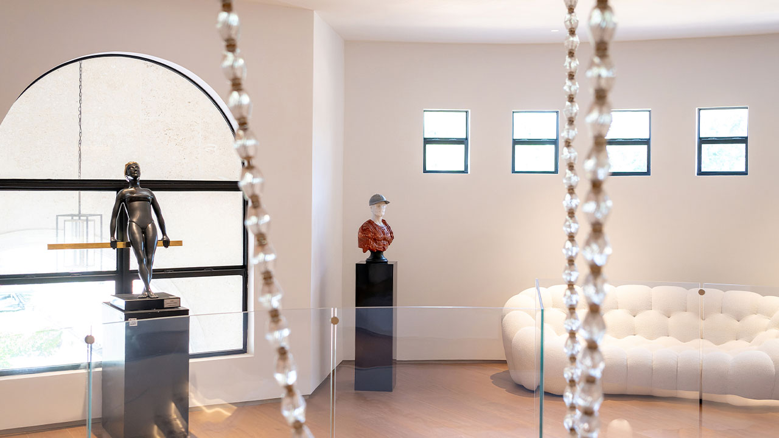A few years after interior designer Marcela Villalobos and her husband, Juan Pablo (aka, J.P.), moved to Miami and opened their boutique interior design firm Concepto MV in 2001, they launched a division exclusively providing a wallpaper hanging service that became an overnight success.
And when the pandemic started making in-person, full-service interior design too challenging, they started offering virtual interior design consultations with partner Ana Maria Caicedo and growing a team. This shift helped their business thrive. “Before, I would have two, three, maybe four full-service clients annually,” Marcela explains. “Since we’ve gone virtual, we’ve had more than 350 from the end of 2021 through today. It’s lucrative and exciting.”
Her design consultants see photos of clients’ homes, charge by the room, and then provide suggestions and links for purchasing furnishings and finishes. In March 2002, Marcela and Ana Maria opened an office in Colombia now that Concepto MV has transformed more than 1,000 homes in South Florida. Concepto MV also creates custom-built high-design furniture.
Interestingly, Villalobos has met only about one-fifth of her virtual clients in the flesh, though she estimates 80 percent of her roster resides in Miami. And while it might seem counterintuitive in the world of interior design, where everyone likes to say they cater to a diverse array of client tastes, the secret to the firm’s success is that Concepto MV has a definitive “look”—organic, modern, neutral and clean.
However, when one of her clients purchased a 1950s-built, 3,600-square-foot home in Key Biscayne with four bedrooms and three bathrooms in 2020, Villalobos knew it would be a hands-on project. “The home was really outdated,” she recalls. Working with Nandez Design and Development in Miami, Villalobos set to work on the full redesign/renovation, which started with painting the walls white and installing 48-inch-square storm-white porcelain tiles from Prosein in Doral. Aside from a convex ceiling with some rafters near the entry foyer—which she transformed into an attractive feature with Thermory’s radiata pine cladding—the home had low ceilings throughout, and one of her top priorities was to let in as much natural light as possible.
Visitors get an immediately feel for what’s to come the moment they step inside. To their left is a stunning wood and marble Tides dining room table from Pure Project Home in Coral Gables, paired with chairs from Italian brand Midj and dynamic pendant lights from Addison House. To the right is a living room with conversation-worthy decor accents, like a cheeky Fornasetti Antipatico vase, gold plant stands and a semi-precious stone-topped accent table. Orange leather chairs from Nicoline Italia provide some spicy color to the otherwise neutral room.
To break up the monotony of the ground covering, Villalobos had Nandez installed a long, whitewashed wood step with an LED strip. “The client wanted a unique art piece that didn’t take away from the space,” she recalls. “This was the perfect solution.” Another Concepto MV signature, which Villalobos installed in the great room, is a vertical wooden slat wall. Here the radiata pine slats helped solve myriad issues, by hiding the stairs and creating a wall to open opportunities for furniture placement.
Beyond the great room is another popular family gathering area where the living room shares space with the kitchen. With Calacatta quartz countertops and LiberaMente cabinetry from Italian brand Scavolini (supplied by Eurocucina Miami) the space is a far cry from its former layout. “It was a very small kitchen,” Villalobos recalls. “And the homeowners have two kids, so we needed a way to hide everything.”
Another Concepto MV signature appears here, as Villalobos used two tones for the cabinetry: classic walnut and a light concrete. “I mix either taupe with a warm wood or black,” she explains. “But I always use wood.” Concepto MV and Nandez also created the porcelain high-top table used by the family for casual meals.
The two aforementioned companies also designed all the bathrooms’ floating vanities, though each of the en suite bathrooms has its own look. As one of the spaces doubles as a cabana bathroom, Villalobos gave it the punch of a powder room with black Dustin anthracite porcelain tiles on the wall and black vessel sinks. Another bathroom, most often used by the homeowners’ daughter, has a textured porcelain wall and rose gold fixtures. Adhering to her clients’ wishes, Villalobos used matte black fixtures and finishes in the primary bathroom, while adding thoughtful touches, such as a generous soaking tub and an extra-long shower niche. “I tend to do an accent wall and the rest are solid walls,” she explains. “And I always backlight mirrors.”
Awash in greys, the adjoining primary bedroom is a slight tonal departure from the rest of the home, but it still subscribes to Concepto MV’s design principles and works well for the family. A long desk/vanity stretches across the bay window and Concepto MV installed the Phillip Jeffries wallpaper that wraps the room in texture. Since the clients mentioned they watch television as a family in that space, Villalobos added a cushiony half sofa at the end of the bed for the kids.
The brood also has lots of communal space outdoors, since Villalobos worked with Nandez to incorporate two pergolas, composite decking and other updates. They also changed the pool tiles from blue to black for a more modern, distinctive quality. Now the family has an outdoor kitchen to enjoy, along with shaded seating areas where they can watch television, listen to music and relax. “They’re happy,” Villalobos says succinctly. “And that is what is most important.”


