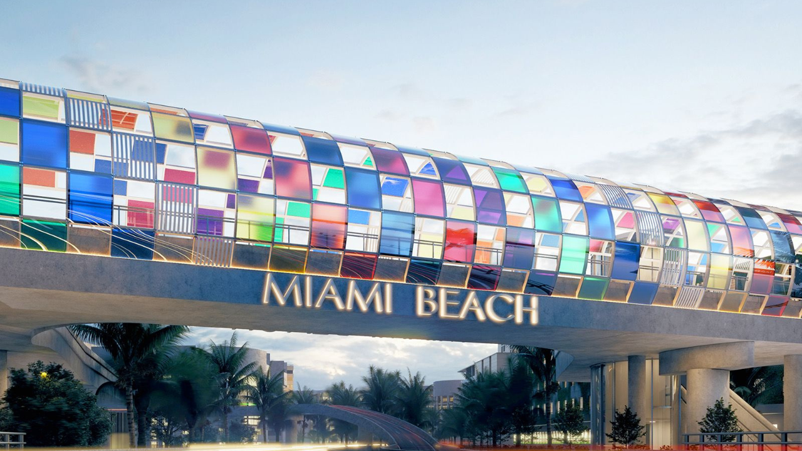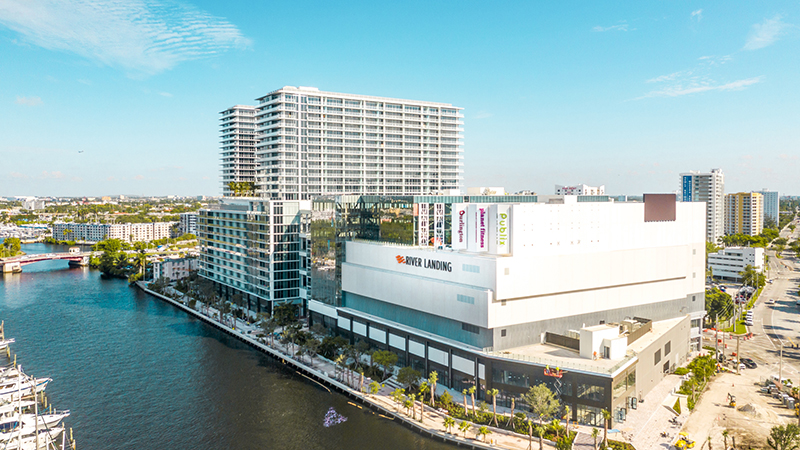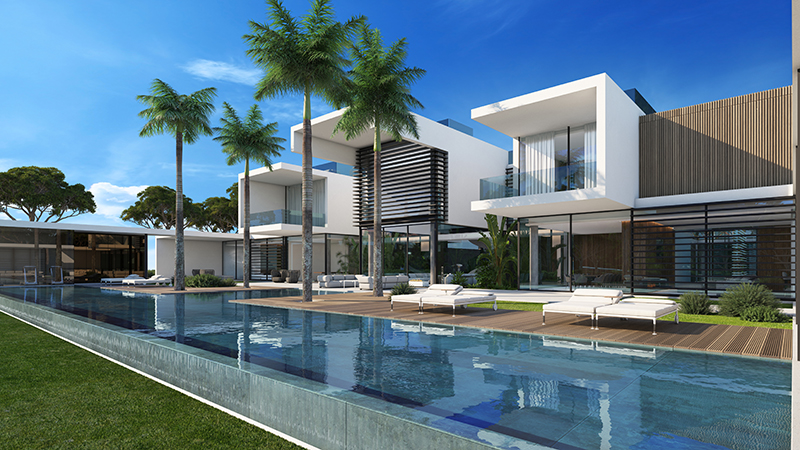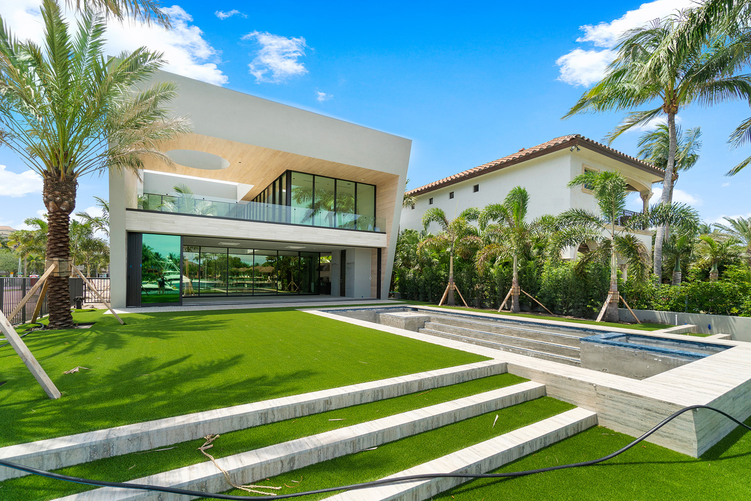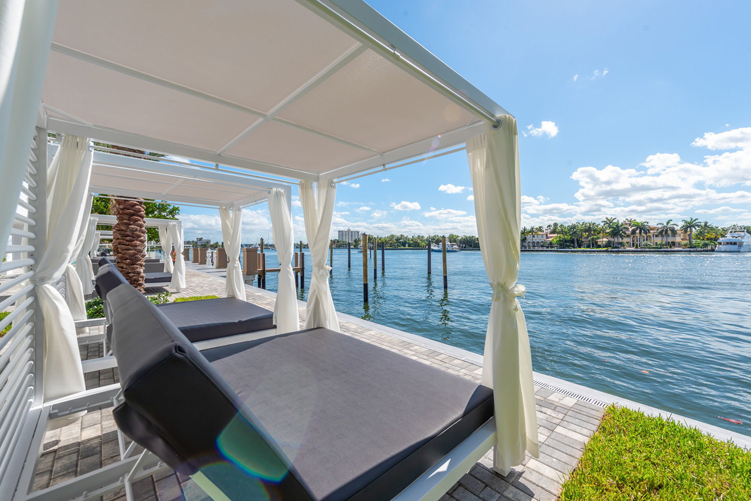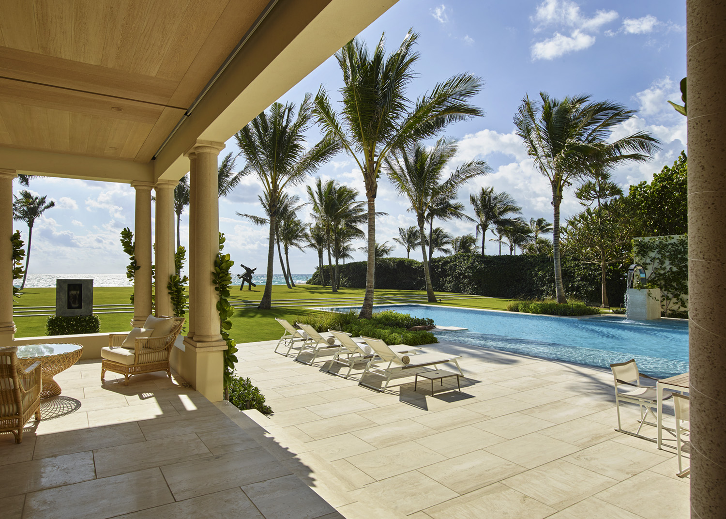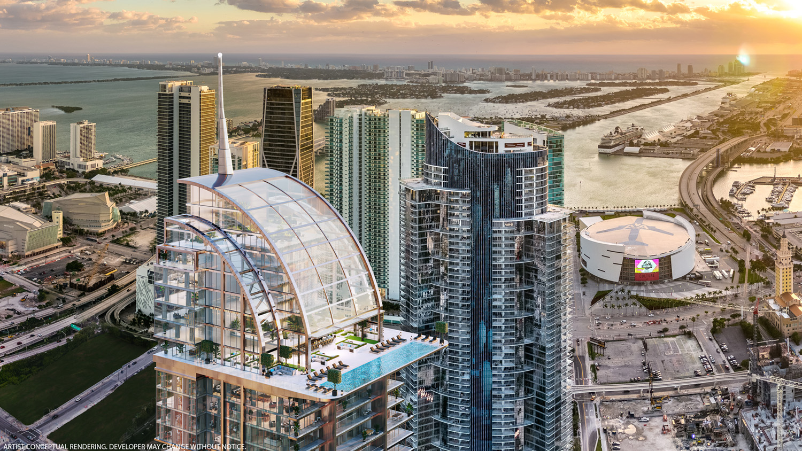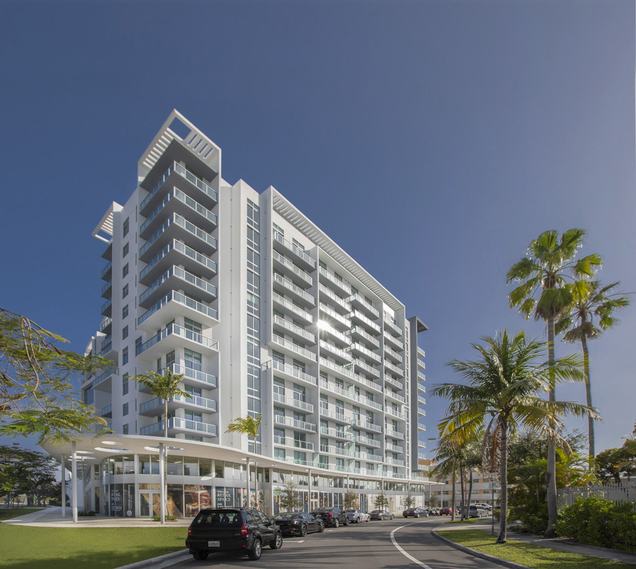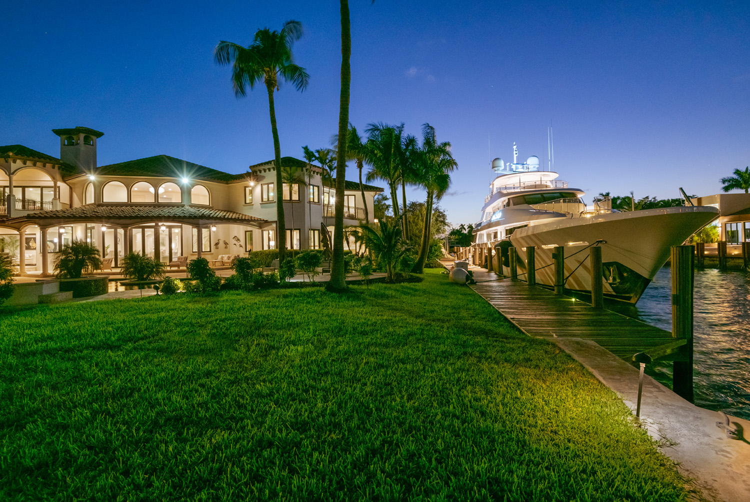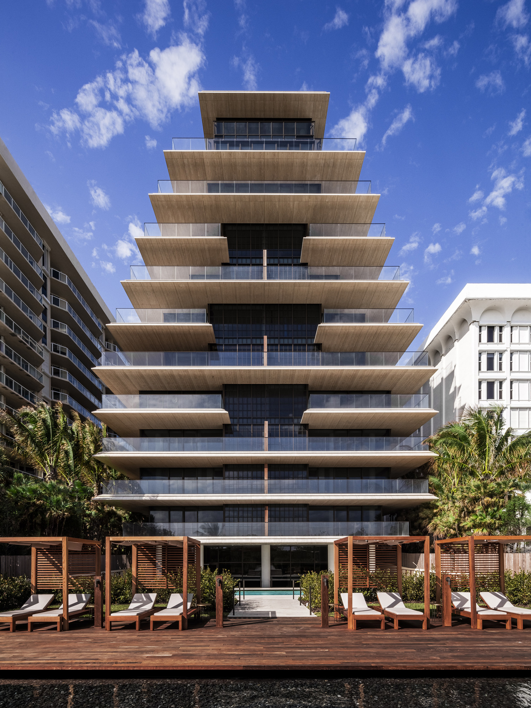[vc_row css_animation=”” row_type=”row” use_row_as_full_screen_section=”no” type=”full_width” angled_section=”no” text_align=”left” background_image_as_pattern=”without_pattern”][vc_column width=”2/3″][vc_gallery interval=”3″ images=”36734,36735,36736,36737,36738″ img_size=”full” show_image_description=”yes”][/vc_column][vc_column width=”1/3″][/vc_column][/vc_row][vc_row css_animation=”” row_type=”row” use_row_as_full_screen_section=”no” type=”full_width” angled_section=”no” text_align=”left” background_image_as_pattern=”without_pattern”][vc_column width=”2/3″][vc_column_text]
The once-highly dated convention center has re-emerged with a sleek modern design after a $620 million renovation. The exterior has an undulating design inspired by ocean waves. The project includes 500,000 square feet of exhibit space, the 60,000-square-foot Grand Ballroom and the 20,000-square-foot Sunset Vista Ballroom. The Grand Ballroom has acoustic panels to improve sound quality, and LED lighting for visual interest. Six acres of parking were turned into a public park. Fentress Architects was the lead on the project, which also involved Arquitectonica and West 8.
[/vc_column_text][/vc_column][vc_column width=”1/3″][/vc_column][/vc_row]


