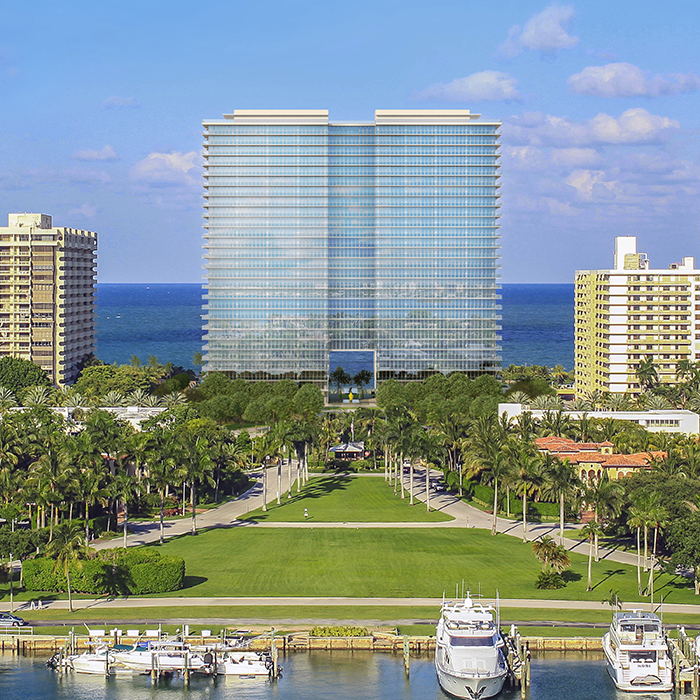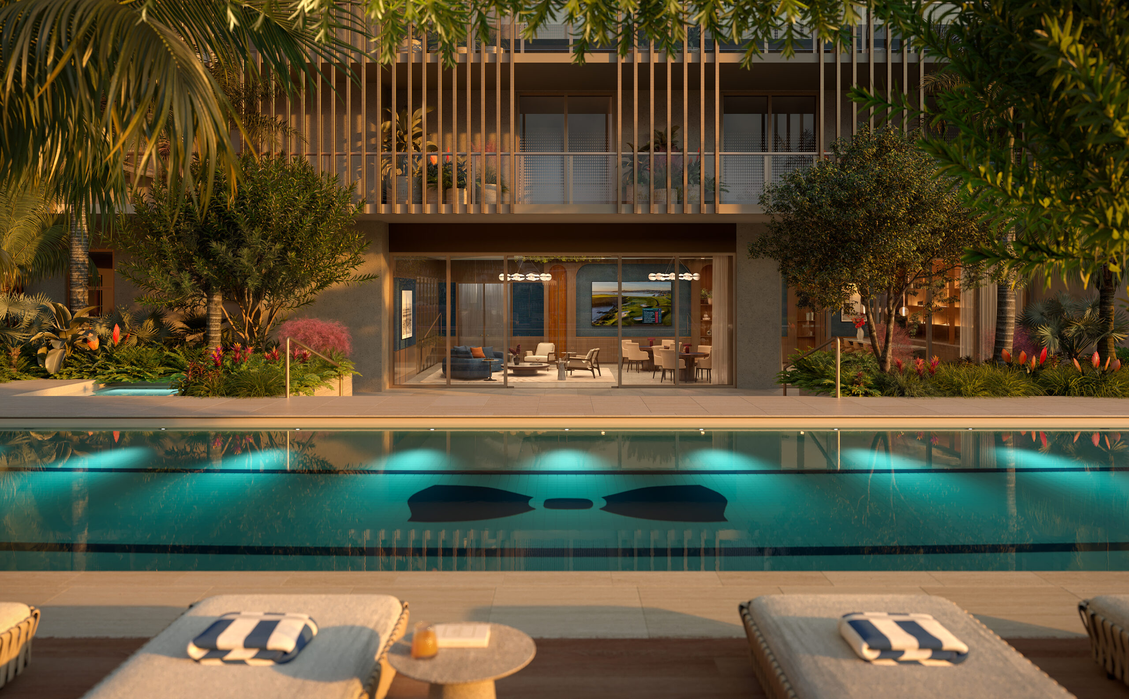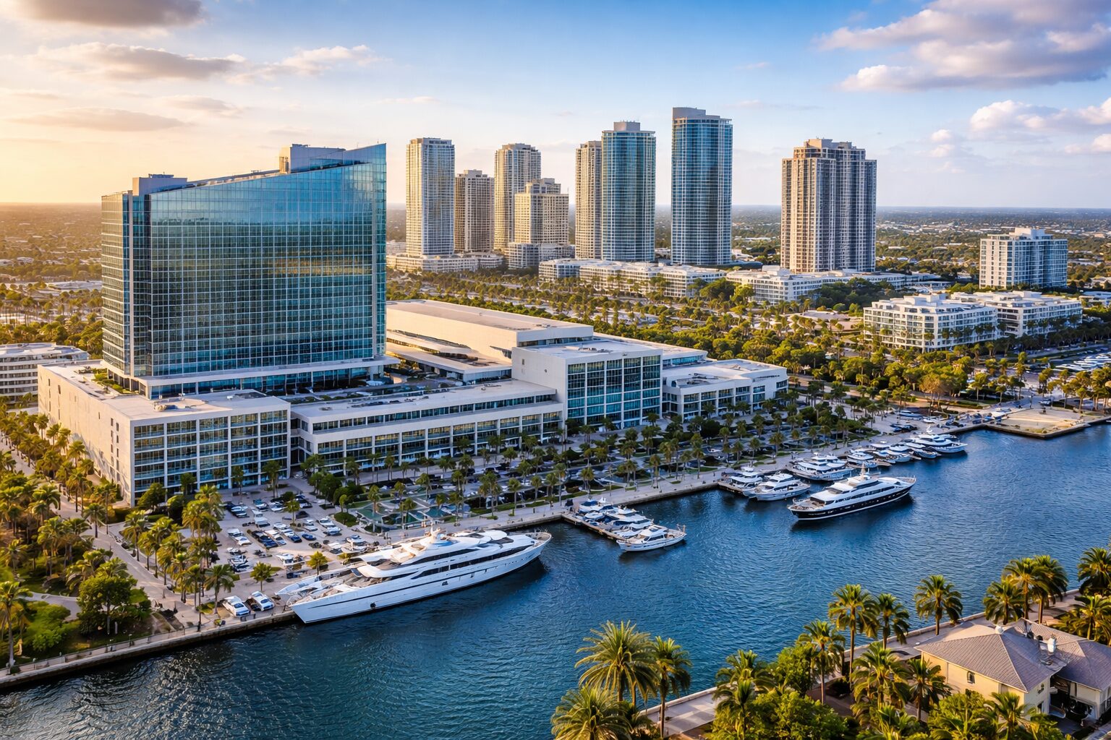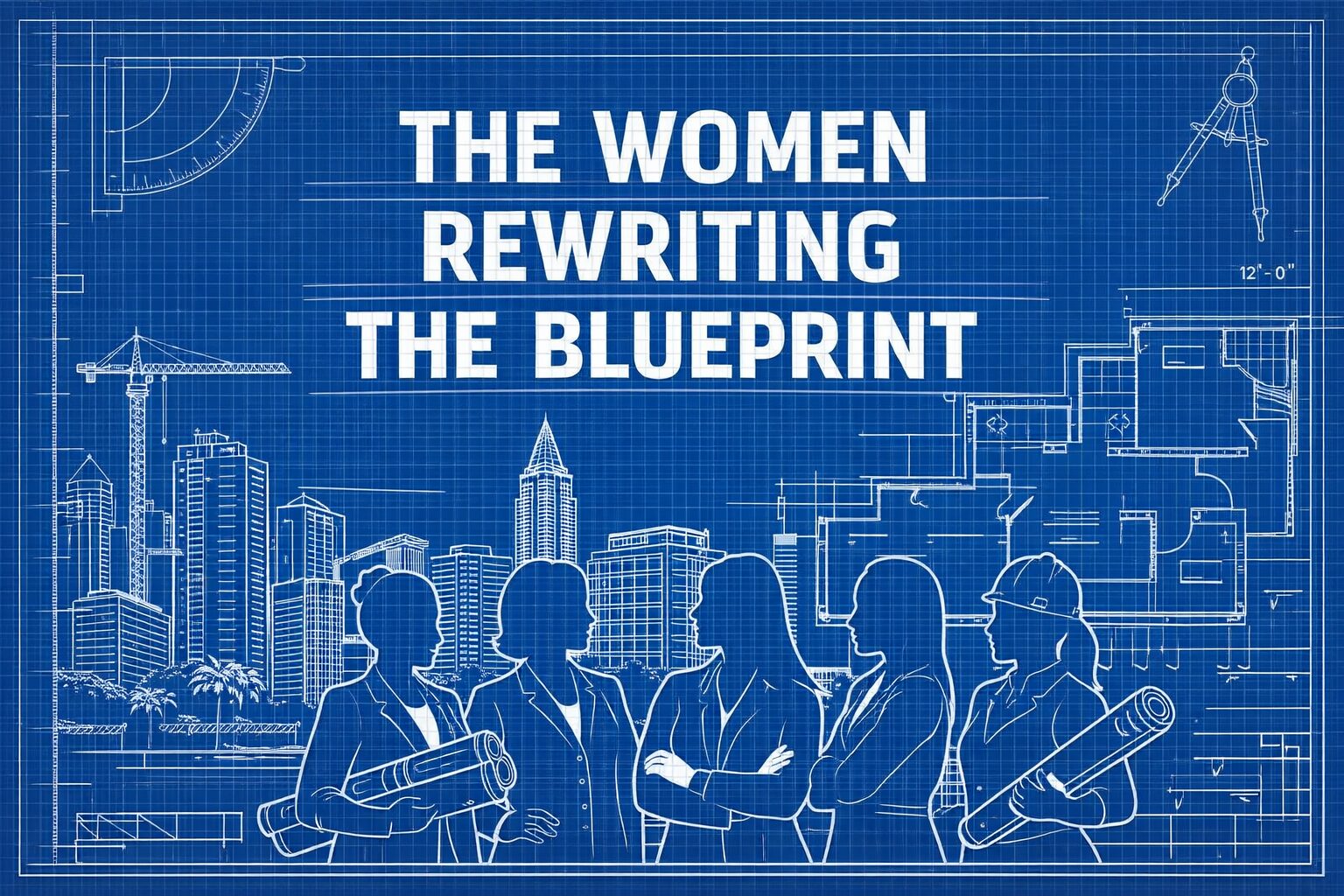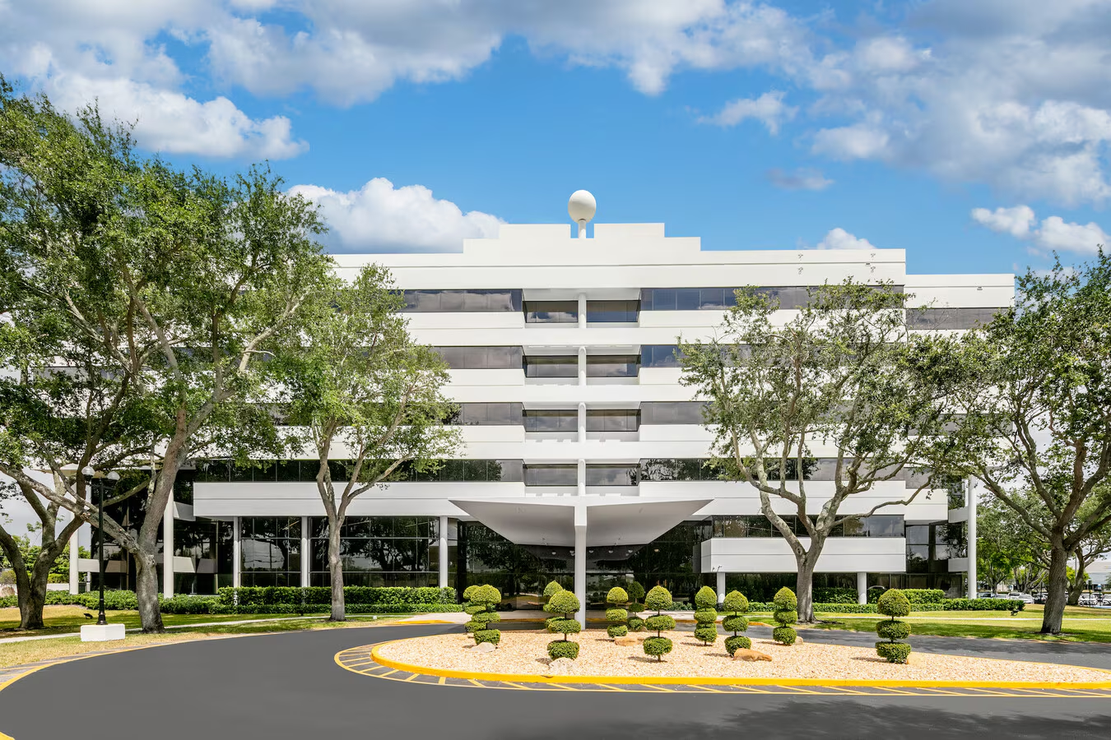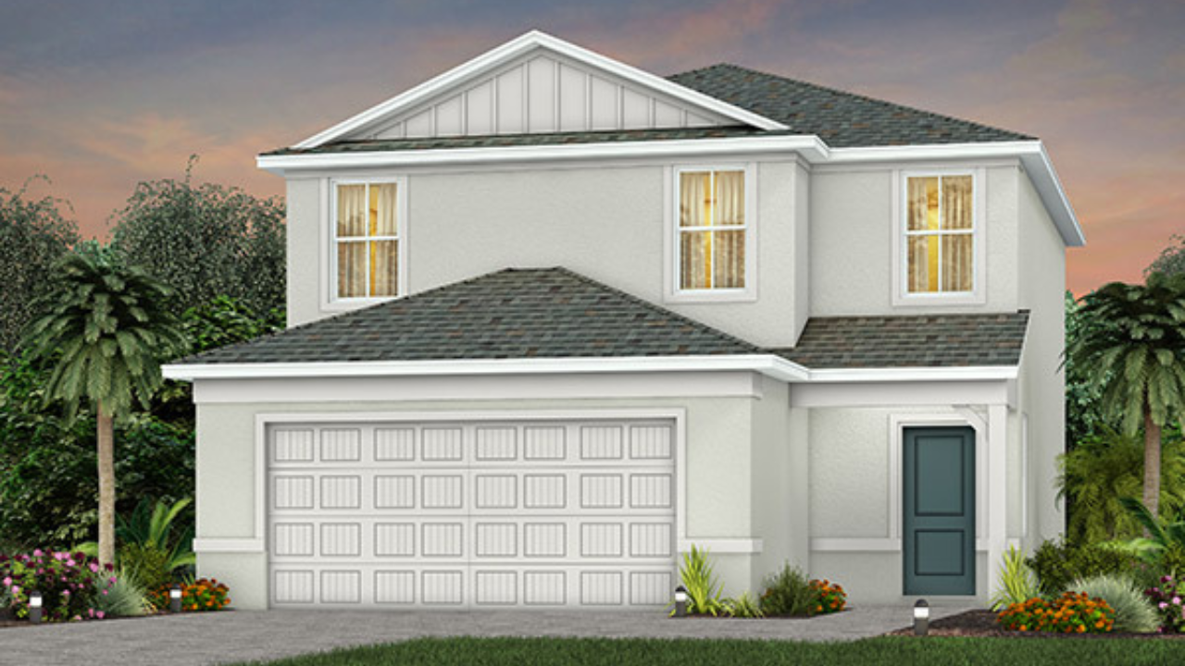While the city of Bal Harbour has long been a South Florida icon in luxury lifestyle, a new high in that standard will likely be reached there when Oceana Bal Harbour is completed.
Replacing what once was the famed Bal Harbour Club, the 28-floor, 240-oceanfront-unit project will offer 25 floors of mixed one, two, three and four bedroom apartments with maid quarters, plus one floor with four penthouses and two floors with four duplex upper-penthouses. Set for completion in December, units are priced from $2 million, with maintenance fees of 95 cents per square foot.
Oceana Bal Harbour’s amenities include five-star international concierge and building services; advanced high-tech, multi-level security throughout; high speed elevators with separate service elevator; valet parking with two levels of underground parking; private storage and bicycle area; smart building with personal worldwide access to residence functions and building services; and beach and poolside services.
The building’s most impressive architectural feature is its 60-foot-tall breezeway, which connects Oceana’s ocean and bay facades. Stunning art installations by world-renowned artist Jeff Koons, which will be displayed in the beachside gardens and the reflecting pool area, are meant to highlight the breezeway.
The tower is parallel to the beach, so all residents have spectacular views that include the Atlantic Ocean, Biscayne Bay, Bal Harbour Marina and Miami’s city skyline.
Oceana’s developer Consultatio says the company is spending about 15 percent more than competing luxury developments to deliver first-class soundproofing features. For example, the entire building is wrapped with two layers of insulated glass with a one-inch air gap.
The building is the first LEED certified residence in Bal Harbour.
The all-glass tower, designed by Arquitectonica, is being created with expansive green space, which includes a landscaped garden, an Olympic and leisure pool, tennis courts and 400 feet of beach access.
About 50 percent of the community’s land is used for green space in a park-like setting designed by master landscape architect Enzo Enea. He is forgoing the typical Miami landscaping style and not using palm trees. His use of trees, reflection pools and manicured lawns will instead evoke images of the gardens of Versailles.
Oceana’s public areas are an extension of its exterior expression. The lobbies run parallel to the breezeway, with tall ceilings that announce arrival. The public spaces all open to the gardens, pools and beach. Pierro Lissoni, the interior designer, has capitalized on the building geometry that fits with his classic modernist approach.
Noteworthy design features also include the underground parking garage, rare in Miami buildings because of water levels. Consultatio says it is spending about four times as much for its parking garage, which will take just as much time to build (about a year) as the entire rest of the building. ?


