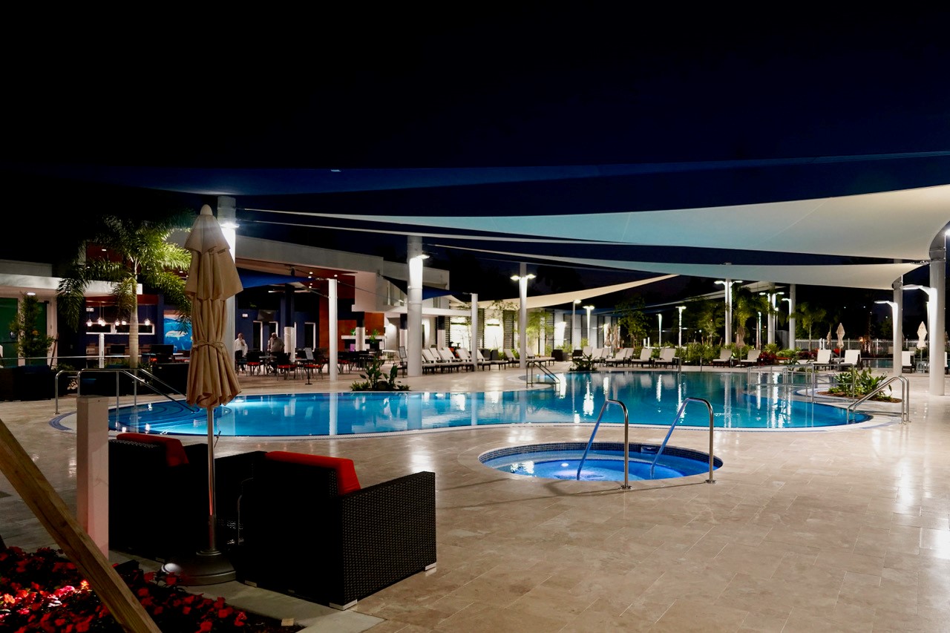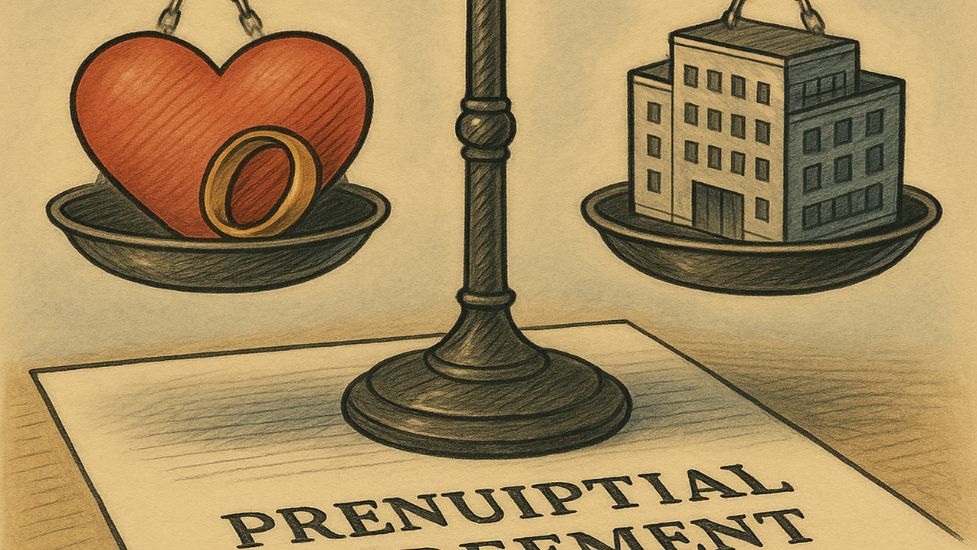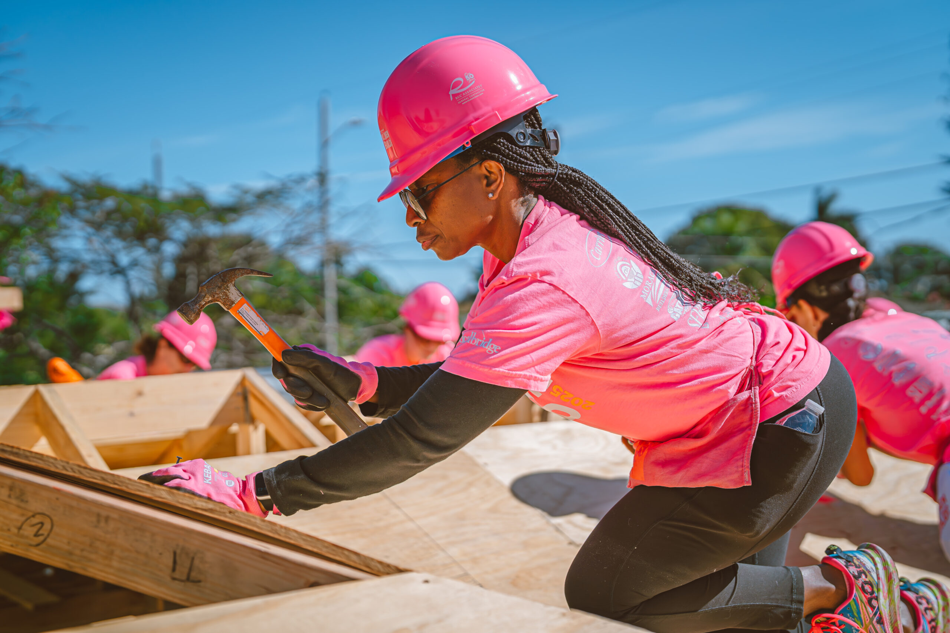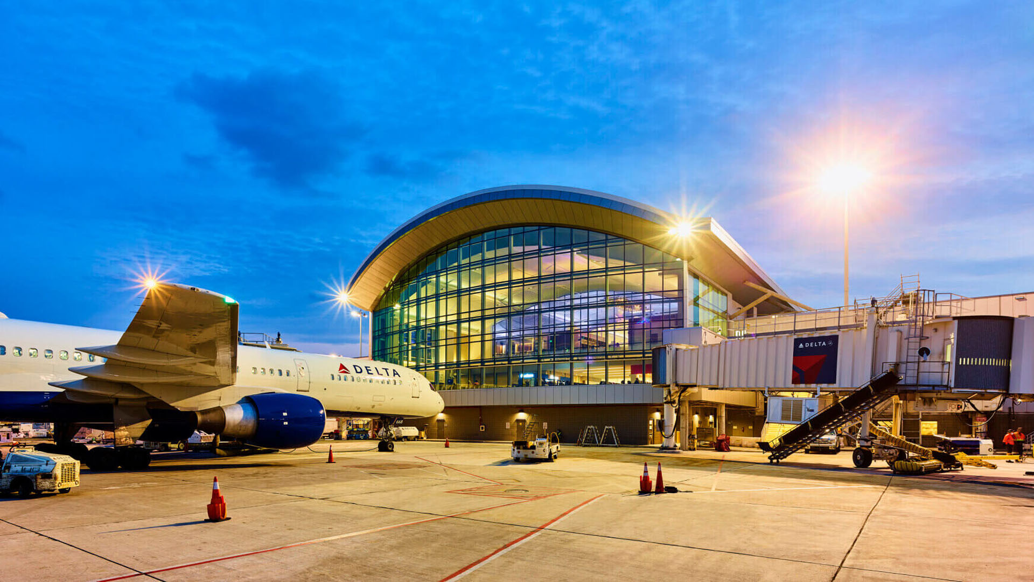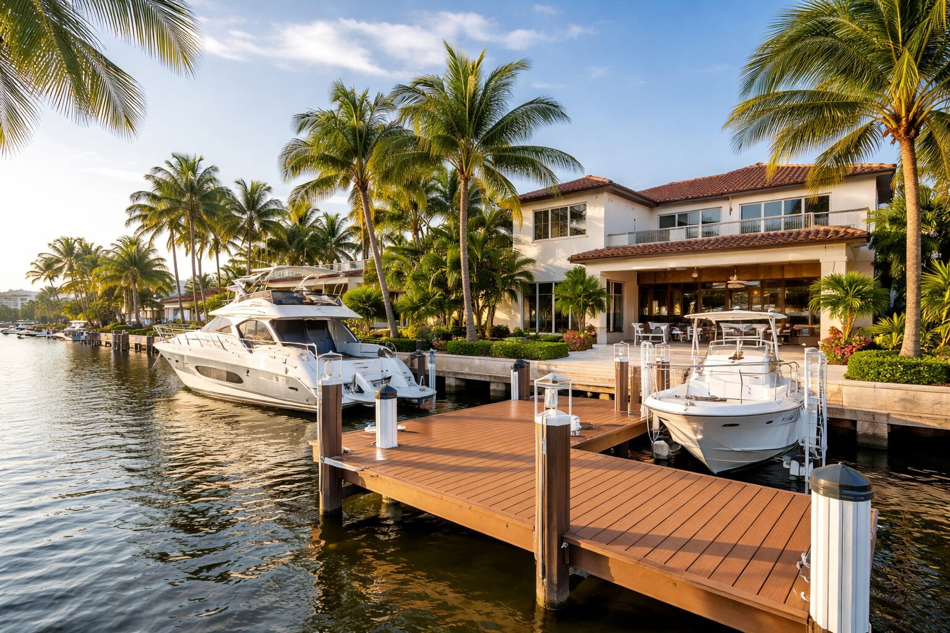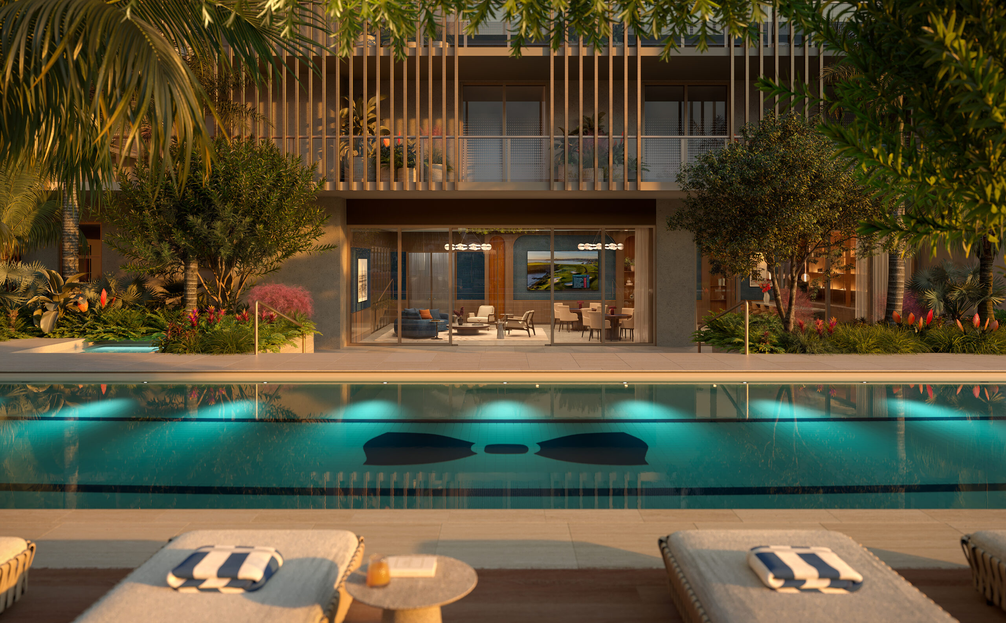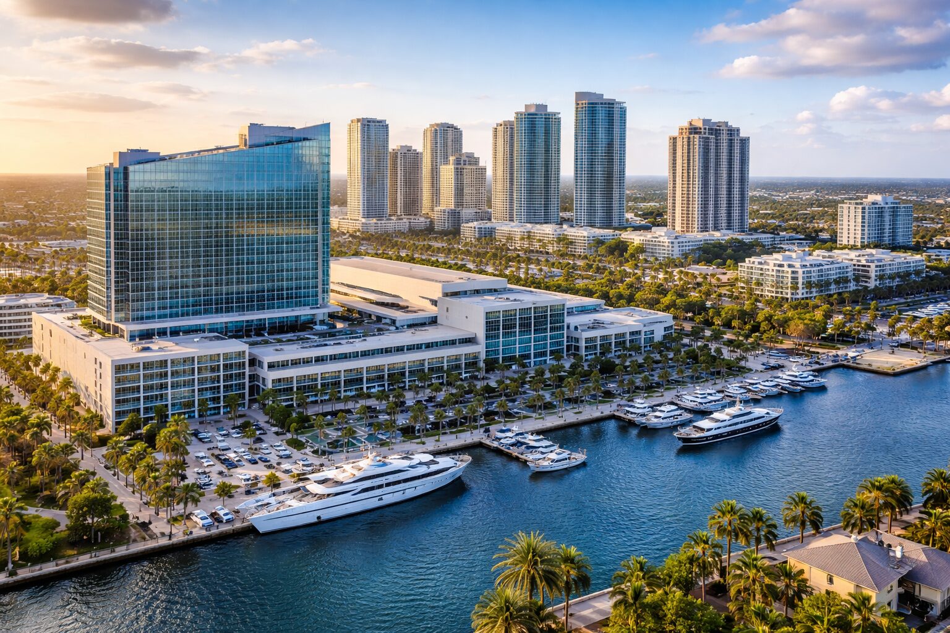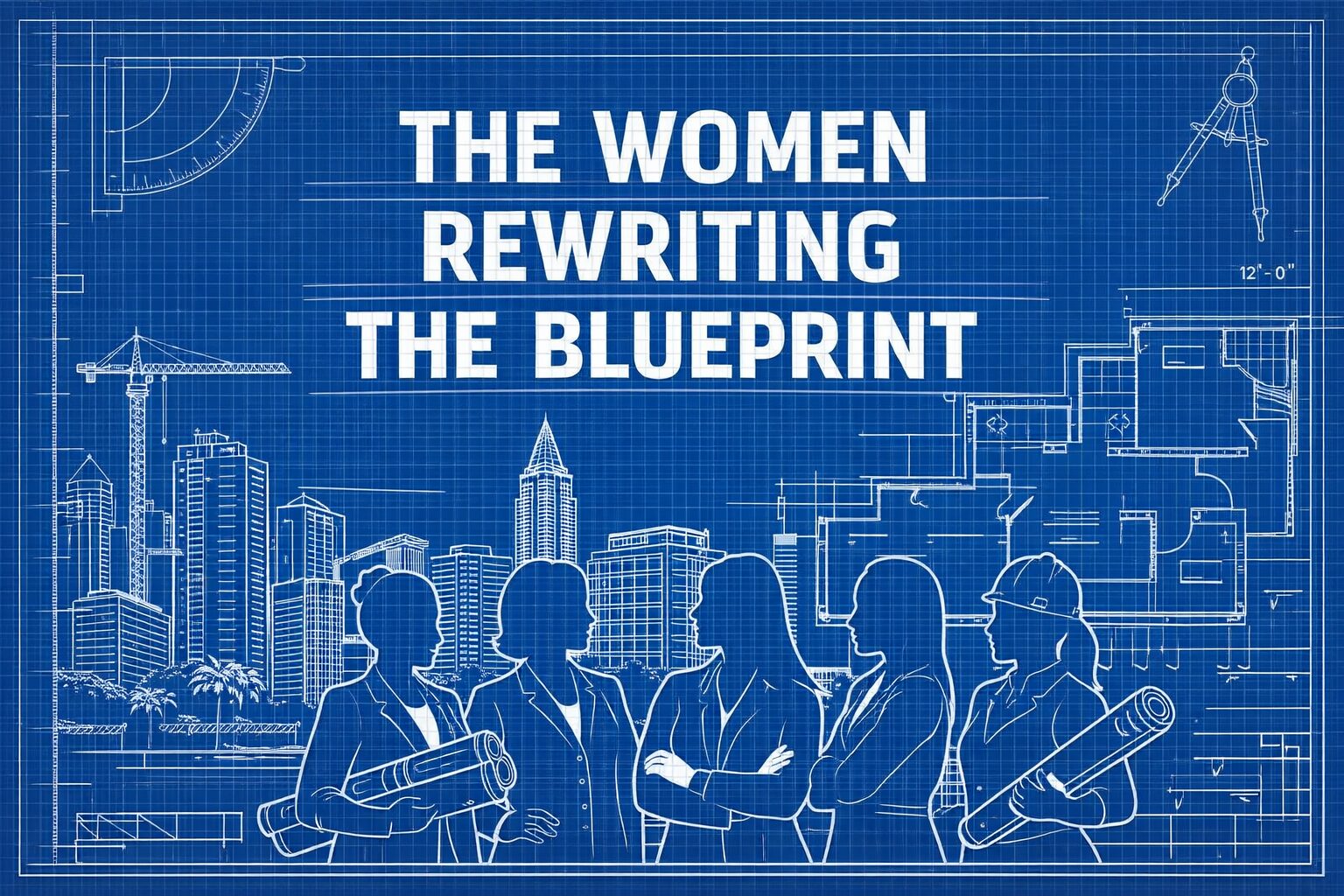Pompano Beach’s John Knox Village of Florida, Inc., South Florida’s Life Plan Community for the past 53 years, has embarked on the next phase of its expansion with opening of its $3.9 million, 7,200 square feet Welcome & Innovation Center.
This now completed project includes offices for the JKV Sales and Marketing teams, along with Discovery Rooms where prospective residents learn more about life at John Knox Village, a video production area, two large conference rooms, a demonstration kitchen, and a 2,500 square-foot open air space for on-campus events and gatherings for the greater community.
The $6.2 million Aquatic Complex, which opened in March 2021, includes two pools—a resort-style pool and a four-lane, 75 ft. lap pool. Conveniently located in the center of the 70-acre campus, the Aquatic Complex also includes Bocce and Pickle Ball courts, a jacuzzi, fire pit, and Stryker’s Poolside Sports Pub with live entertainment space and high-def TVs throughout. Also, part of the Aquatic Complex is the Glades Grill, with indoor and poolside dining for 84.
“Over the past four years, a Master Site Plan has been developed to guide the capital improvements of our 70-acre campus and the opening of our Welcome and Innovation Center which is the next step to accomplishing our ambitious goals,” says JKV CEO and President Gerry Stryker.
Stryker and his JKV management team have been planning the multi-phase $100+ million expansion project for the past four years. Westlake, a vibrant new community coming to the JKV campus, will include 150 state-of-the-art, designer-finished apartment homes ranging in size from 1,277 to 2,346 square feet in two new towers, The Vue and The Terrace. A large component of the project is to enlarge and enhance JKV’s current dramatic water views.
The first-floor common area of The Vue will boast many new amenities, including a high-tech projection theater, technology hub, business center, art studio, a Sacred space, club room, library, the French Press—a bakery, coffee and wine bar and Westlake Eatery—a fast-casual restaurant serving freshly made fare all day. Adjacent to the two apartment buildings will be the Westlake Pavilion, which includes a modern 400-seat Performing Arts Center with a seating capacity of up to 400, two new restaurants, The Pearl and Seaglass, with indoor and lakeside dining, Barton’s Nautilus Bar and pre/post event Gallery space.
“John Knox Village is embarking on this tremendous project to provide and enrich the lifestyles of its current and future residents,” Stryker says. “A Master Vision and Site Plan of this magnitude and complexity has taken a team of innovative professionals, guided by our residents, management team and Board of Directors to reach this point in our journey.”
The collaborative team involved includes John Knox Village residents and staff, its Board of Directors, Gallo Herbert Architects, Moss Construction, Keith & Associates Engineers, EDSA Landscape Architects, Love & Company Marketing, Weitz Construction, BSSW Architects, Perkins Eastman Architects and Clifton Larson Allen Financial.
John Knox Village is home to over 900 independent living residents who reside in a mix of Garden Villas, as well as four apartment buildings—Heritage Tower, East Lake, Village Towers and Cassels Tower. As a Life Plan Community, JKV has three continuum of care residences for assisted and skilled nursing and is the only Green House Model of care in the state of Florida.


